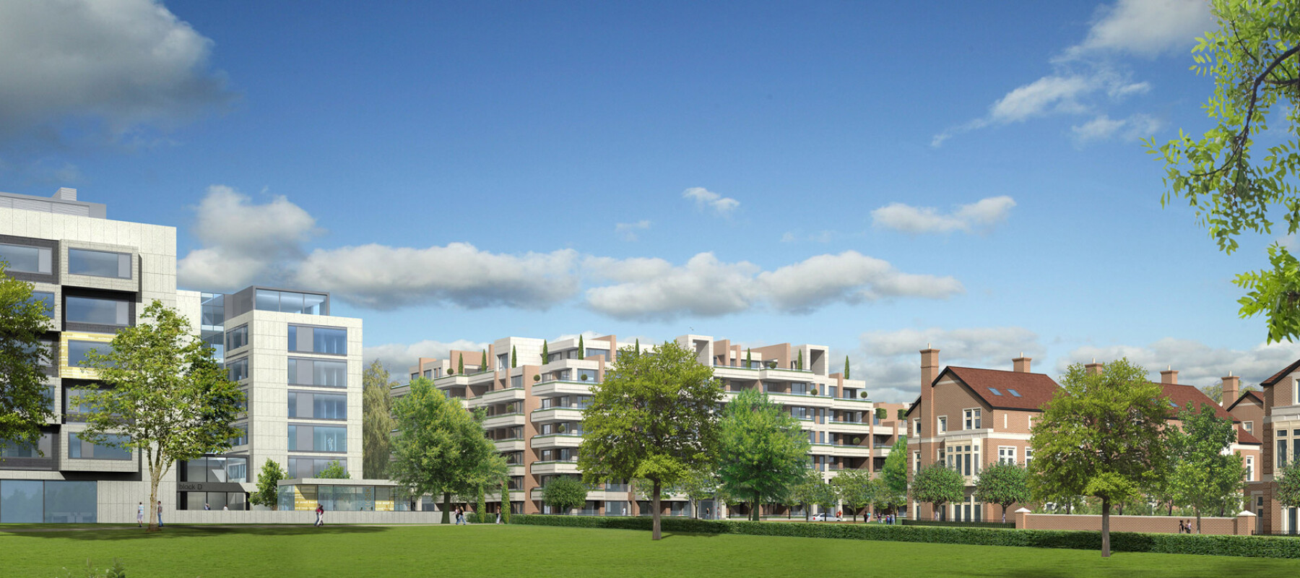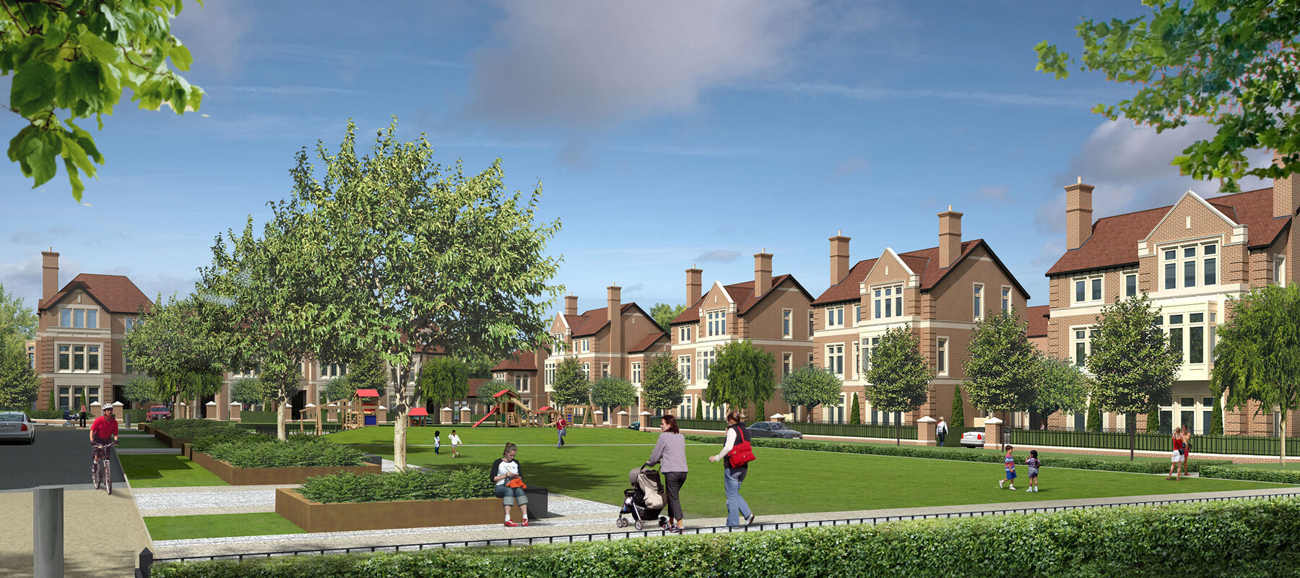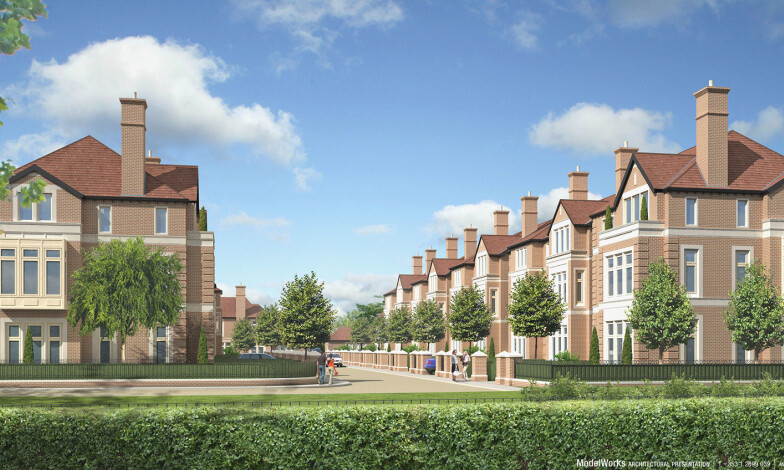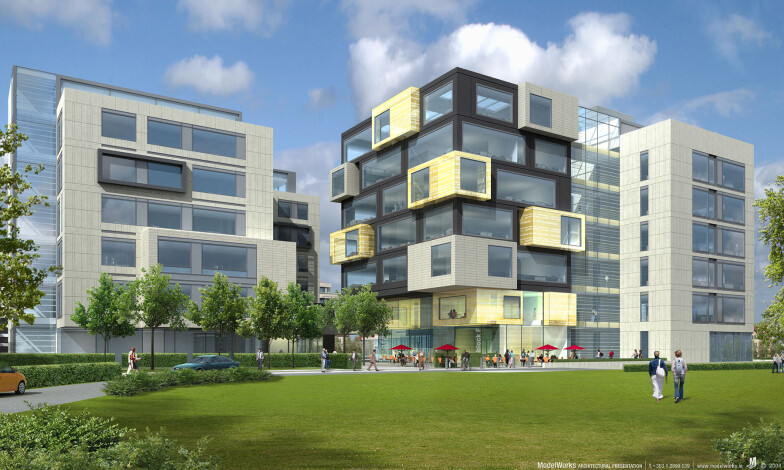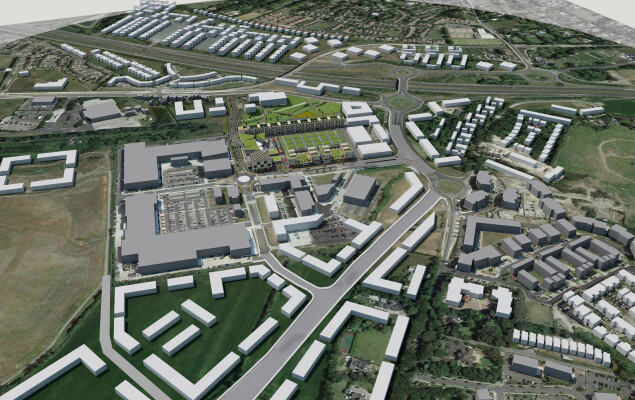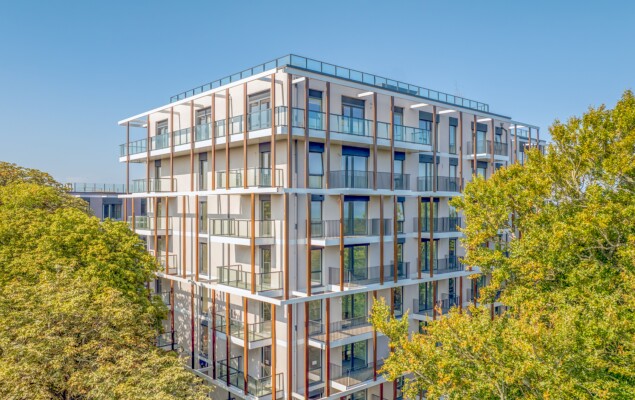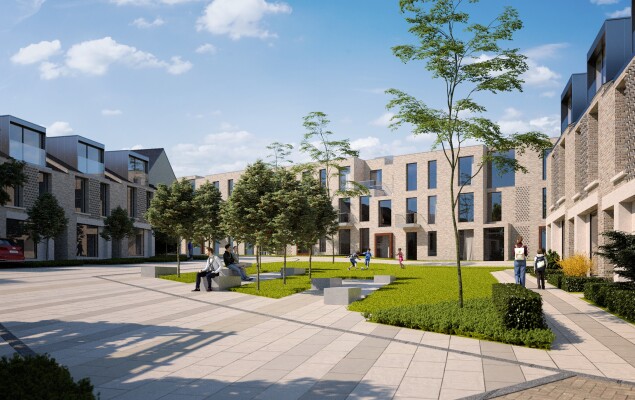

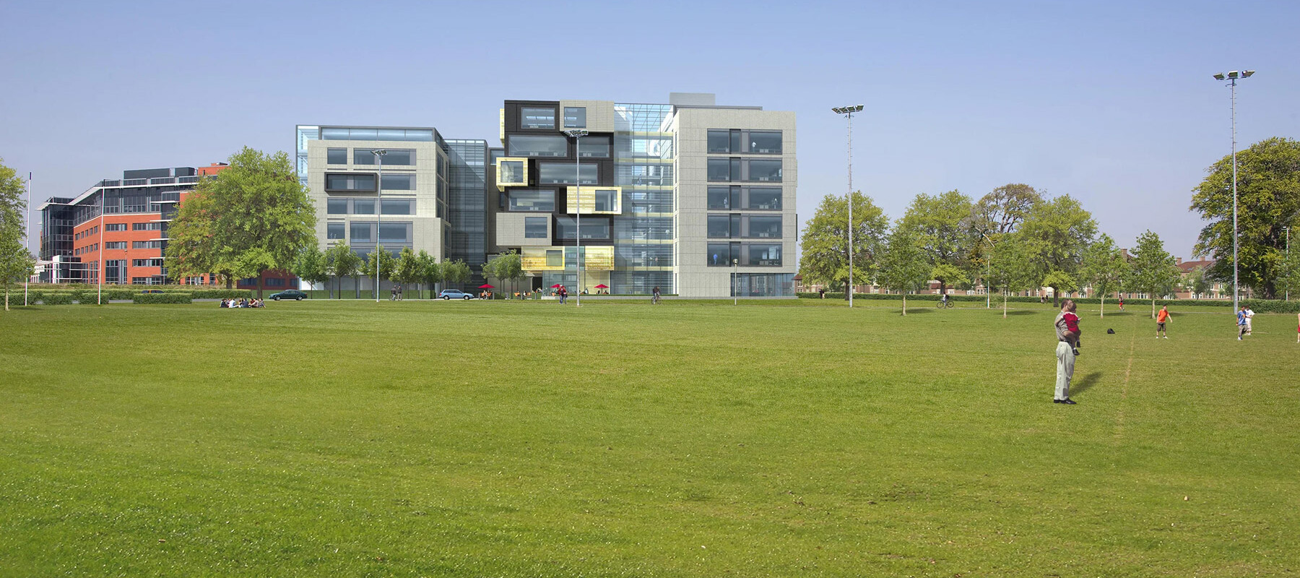
Jefferson Smurfit HQ
Location: Dublin
Client: Redquartz
Size: 55,337 sq m
Spread across a 4.76ha site, the Jefferson Smurfit HQ creates a mixed-use development of residential, offices, labs, retail, and a crèche.
The development's apartments are arranged around spacious, well-landscaped courtyards, with a stepped, terrace massing to maximise light and views across Dublin Bay. Dual aspect living rooms open out onto large terraces, creating outdoor rooms for each unit.
The houses are designed to draw reference from the traditional Dublin style, with a conventional street layout populated by contemporary facilities.
The Science and Technology building is designed to accommodate highly serviced, modular research units with tall floor-to-ceiling heights and raised floors to accommodate services.
