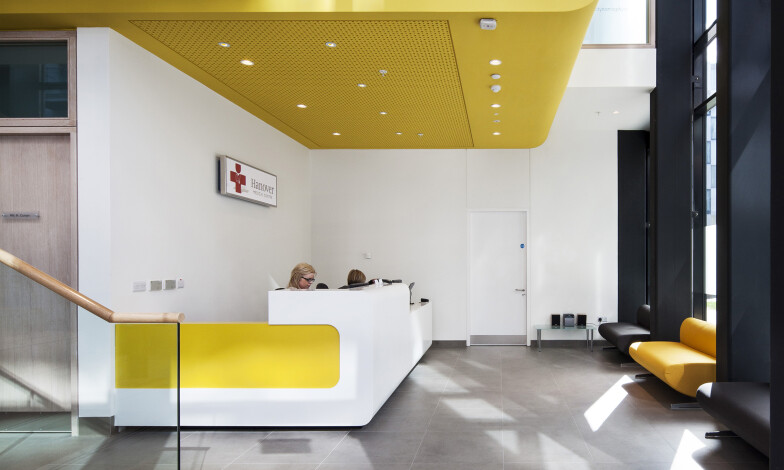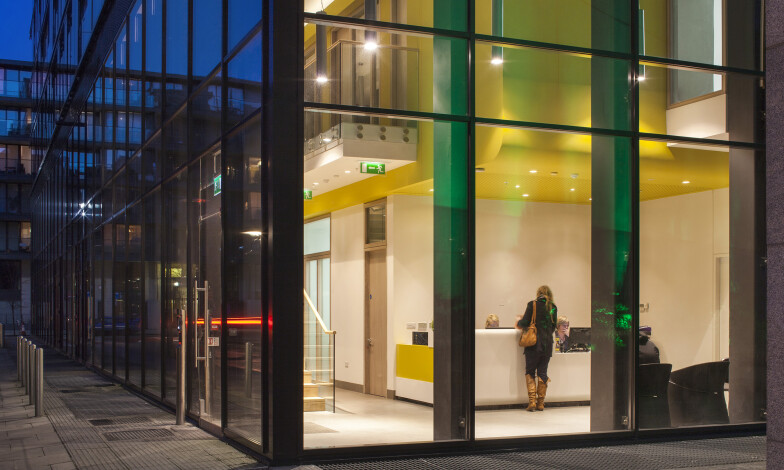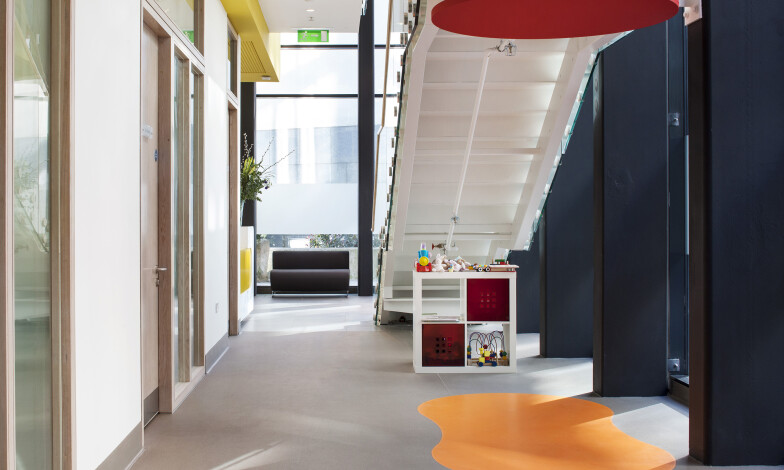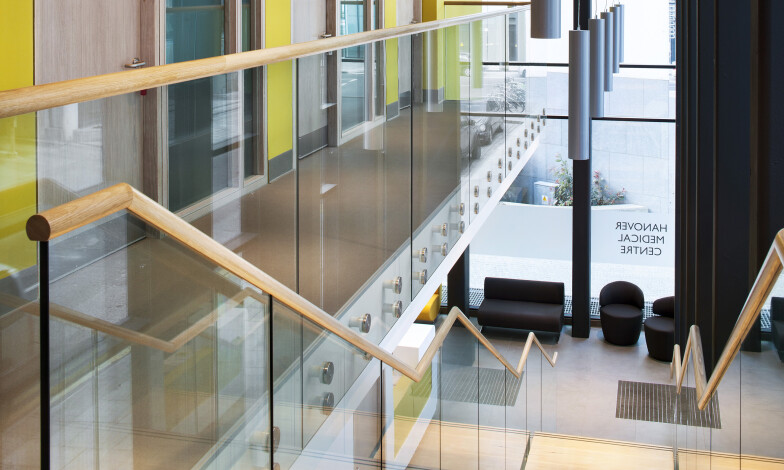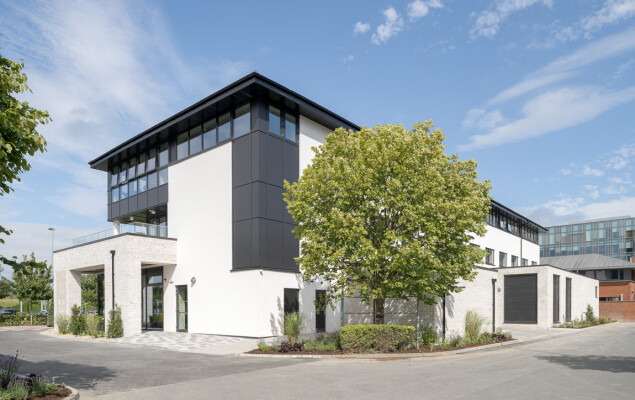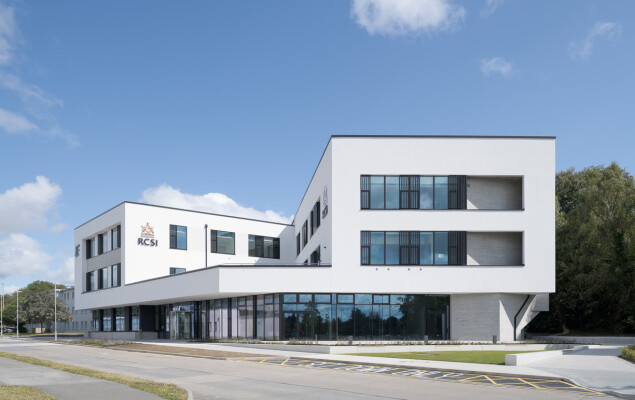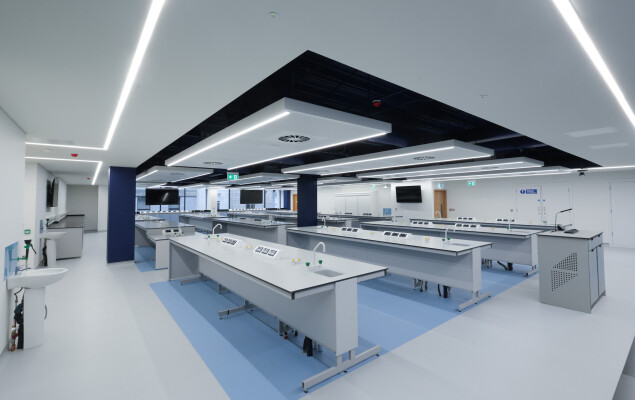

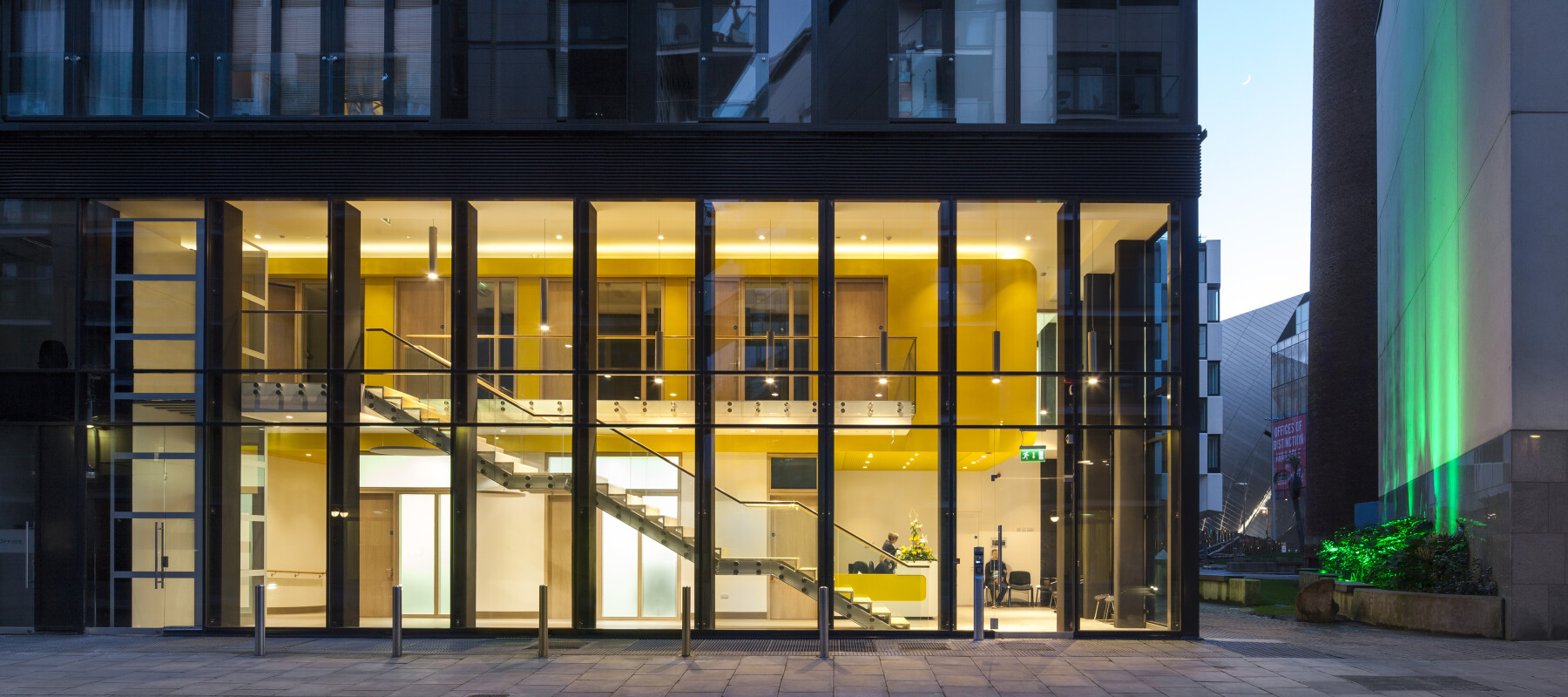
Hanover Medical
Location: Dublin Docklands
Client: Private
Size: 350 sq. m
The Hanover Medical scheme in Dublin's docklands represents a play of colour, shapes, and light, with suspended mezzanine rooms set within a brightly-tinted form.
The playfulness of the curved suspended volume is contrasted by the strength of the rigid, external façade structure. Tall, partly-obscured glass screens balance patient privacy with a high quality of light and airiness. Meanwhile, a bright, fresh palette includes a citrus yellow finish to the suspended volume, limed oak for timber joinery, and crisp white for the walls.
Client Testimonial
"The architectural team listened carefully to our needs as providers of medical services and the result is a thoroughly modern, calming space that has flexibility and patient comfort at the centre of its design.
A challenge of the site was the north facing aspect between tall buildings. The use of natural daylight and the bright, bold treatment of the curved edged mezzanine level have resulted in a space that patients comment on as "welcoming" and "cheerful". Design features such as high levels of sound insulation between consulting rooms ensure maximum comfort for both staff and patients.
The quality of the environment achieved reflects our objective to create a 'best of type' medical centre to meet the highest universal access and HIQA standards."
Get in touch with one of our Healthcare Experts

Martin Spillane
Director
Mob: +353 (0)86 859 4365
Email: mspillane@mdo.ie

Dan Daye
Director
Mob: +353 (0)86 811 9244
Email: dandaye@mdo.ie
