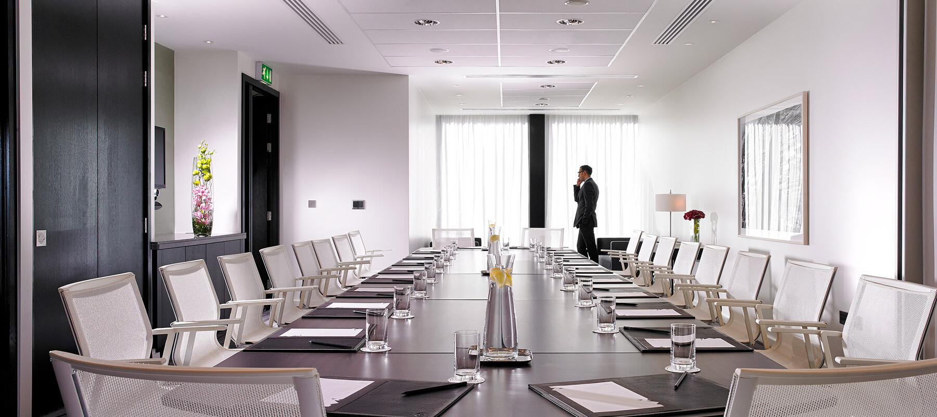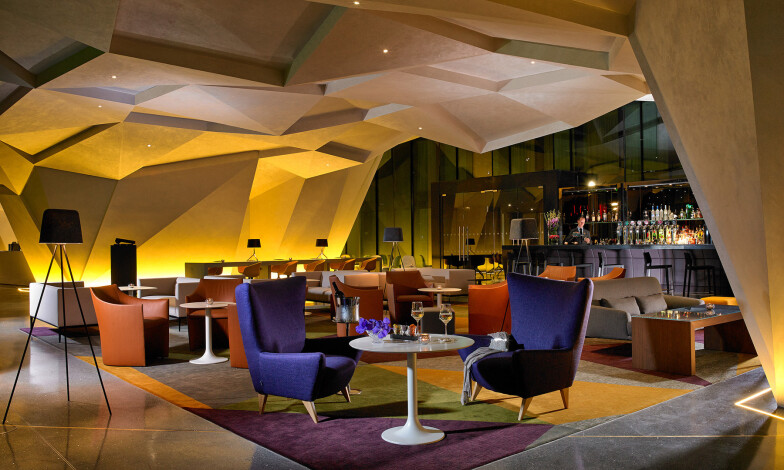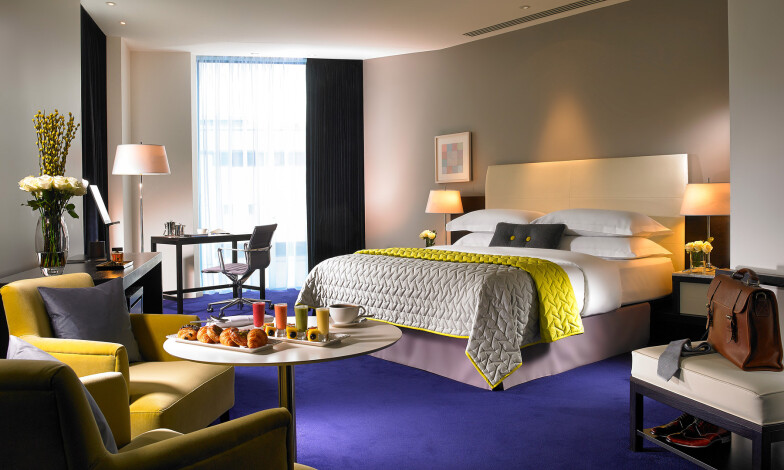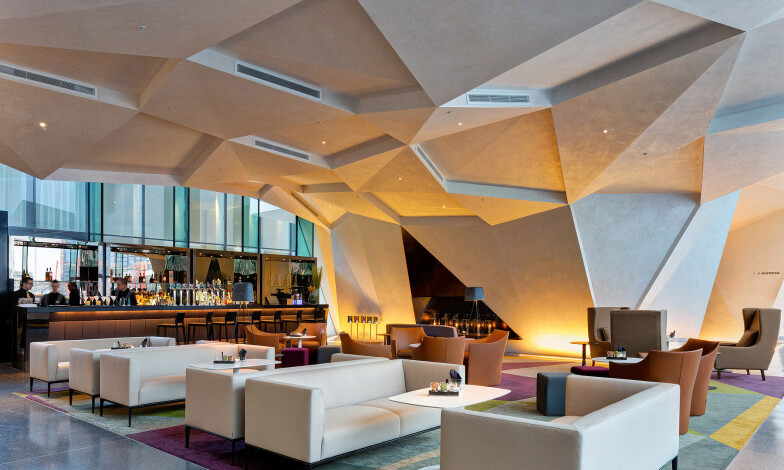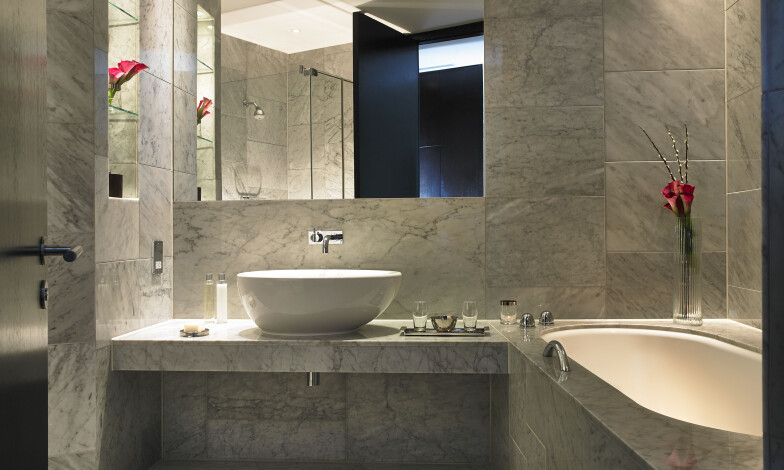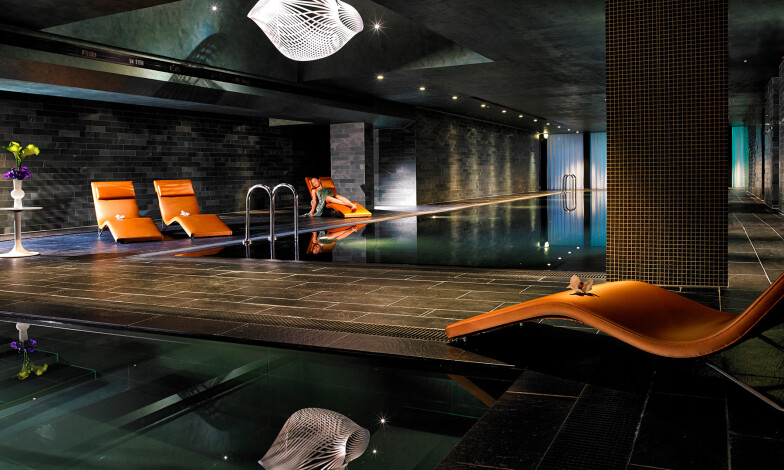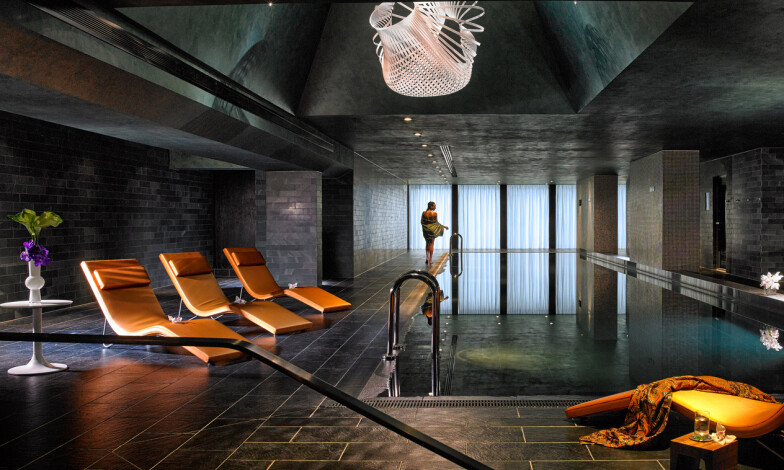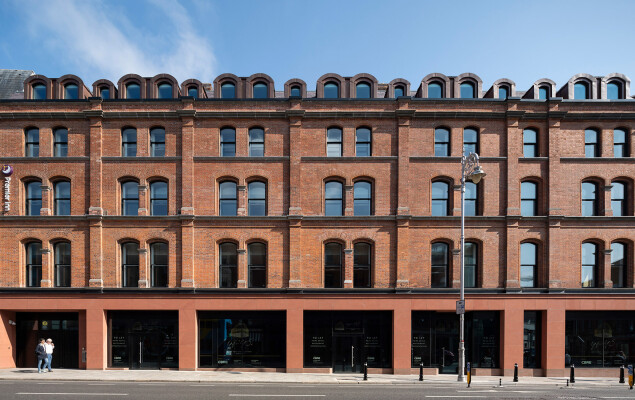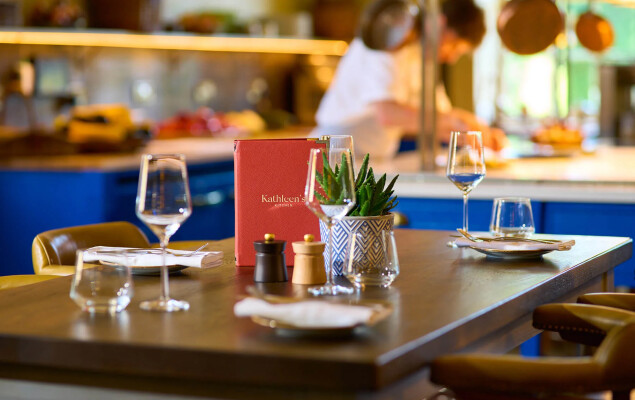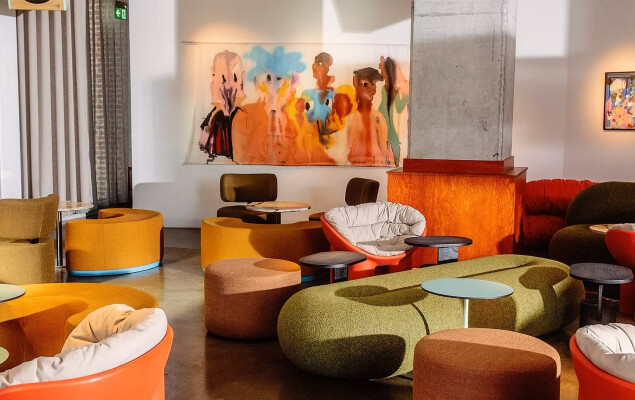

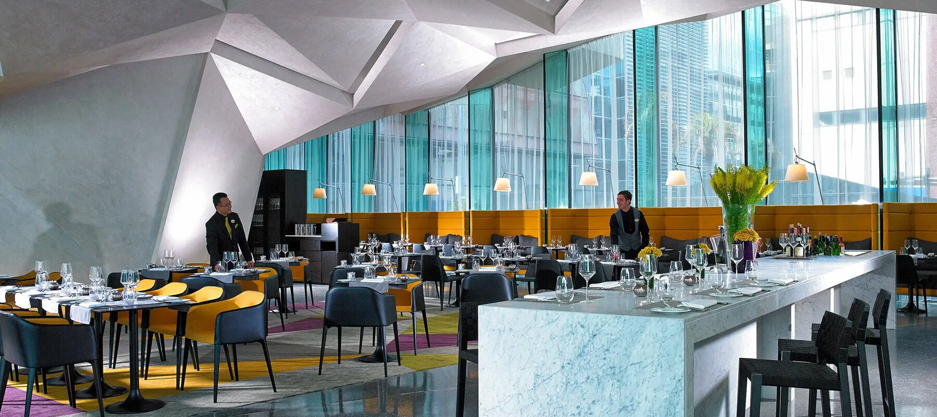
The Marker Interior
Location: Grand Canal Square
Client: Tetrarch
Size: 35,000 sq ft
The interior design and materiality of the Marker Hotel is driven by a contemporary, warm aesthetic, with an open, inviting aura in some places, and an intimate, serene atmosphere in others.
Throughout the lobby, polished plaster walls and ceilings are finished in a warm grey, reinforcing the cave-like atmosphere. The walls and ceilings combine with a flecked terrazzo floor and brightly-coloured carpets to form a contemporary backdrop to a warm interior. The palette for fabrics and finishings, a blend of plum, ochre, and moss colours, populate the ground floor with a warm, modern vibrancy.
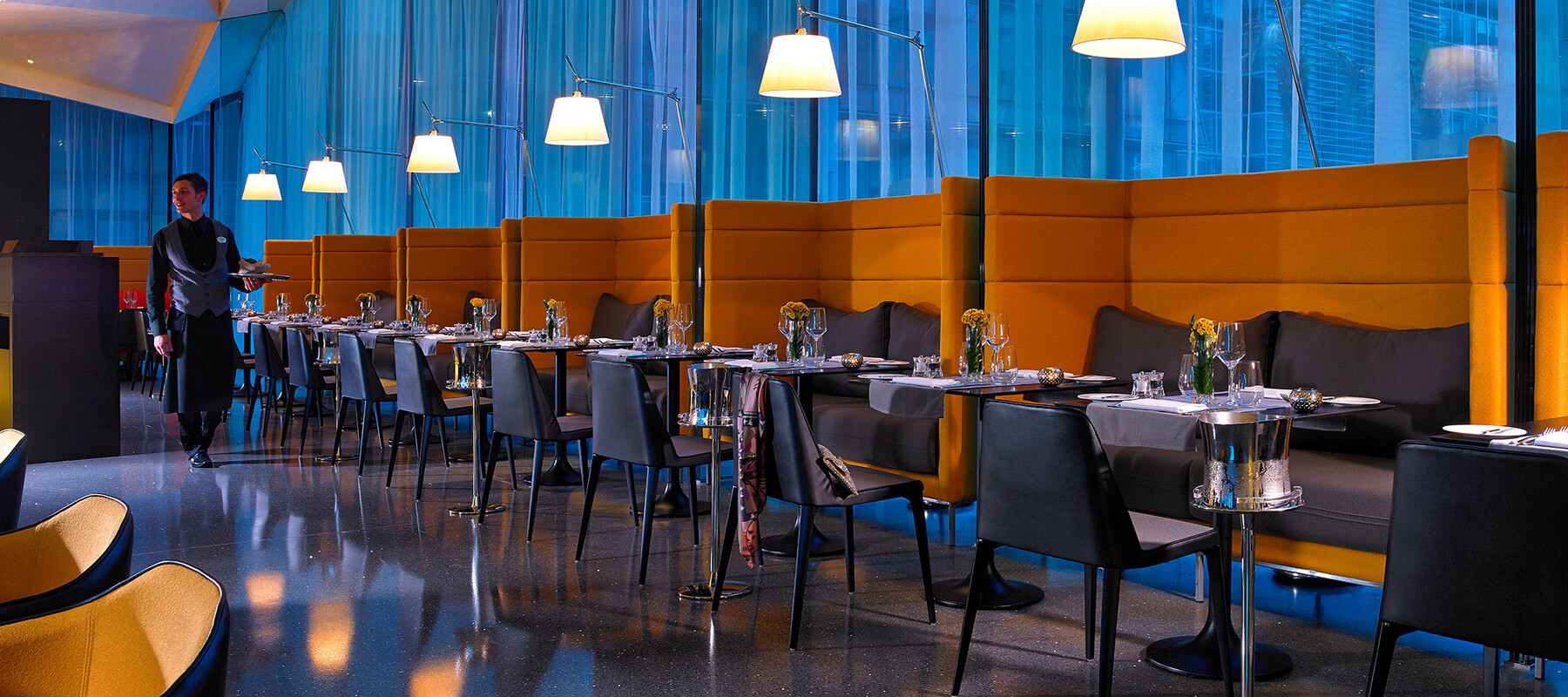
Spa & Wellness at The Marker
Departing from the traditional city centre hotel typology, the Marker has been designed with a full award-winning spa and wellness centre.
The spa's centrepiece 23-metre lap pool offers a tranquil atmosphere, with a single roof-lit shaft of daylight illuminating a dramatic sculptural commission by artist Peter Monaghan. The wet areas are lined in natural deep green slate with dark polished plaster ceilings, while other facilities such as the gym, relaxation rooms, and hair and beauty facilities feature rich walnut floors.
Conference & Events at The Marker
Due to its location among some of the world's leading tech companies, the hotel includes a suite of conference and meeting rooms.
Varying in configuration and size, the suites vary in capacities ranging from 4 to 60 persons. The largest room, intended for use as a function and wedding venue, offers a capacity of 400 guests. While the hotel offers a full concierge service and separate business centre, the lobby has also been arranged with worktables to encourage informal use for meetings and hot desking.
