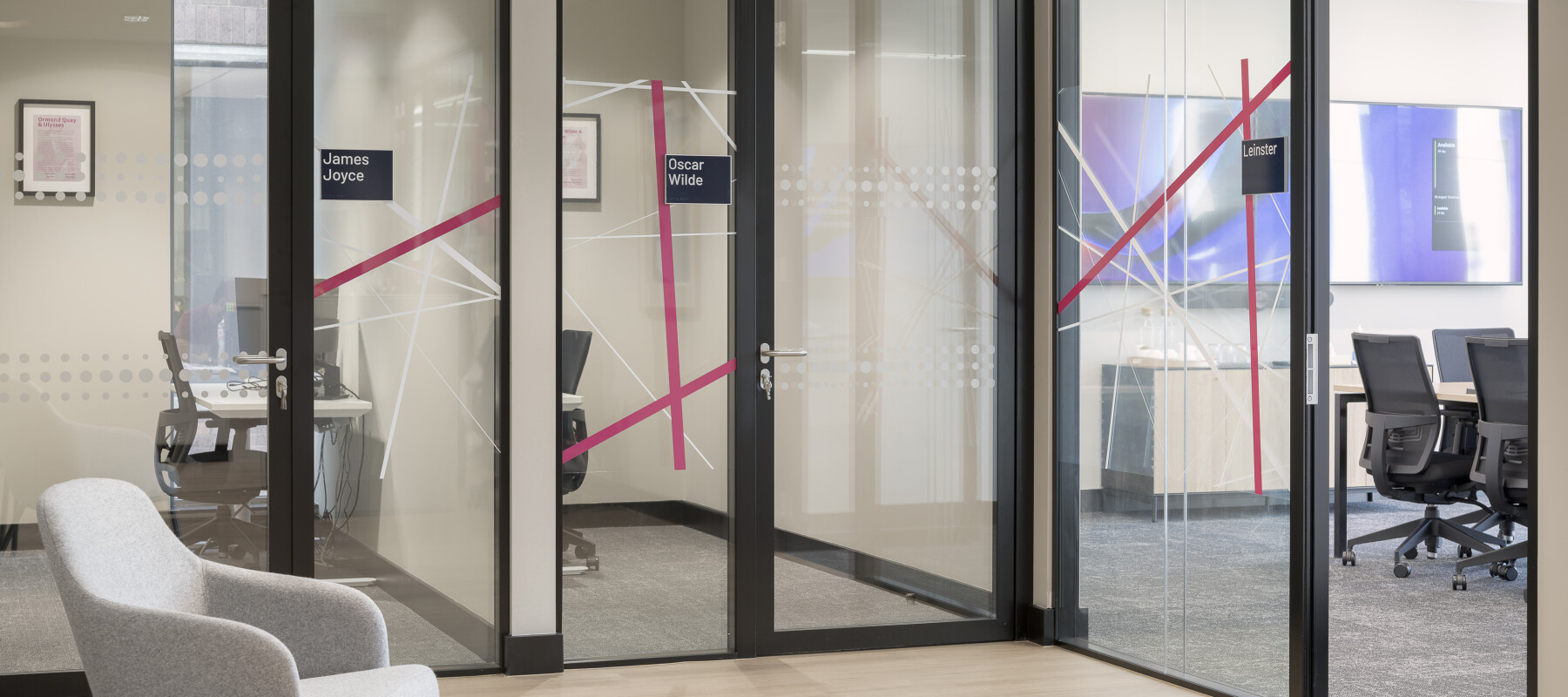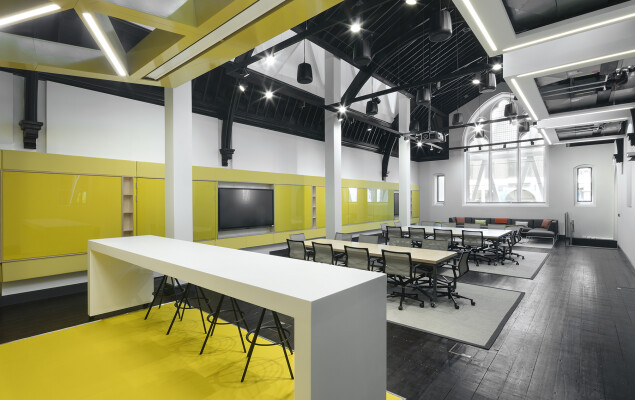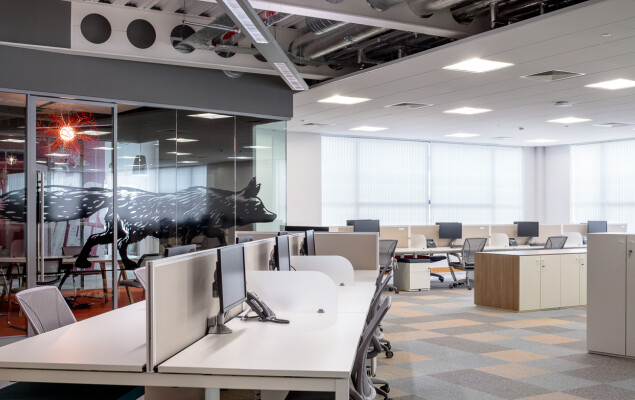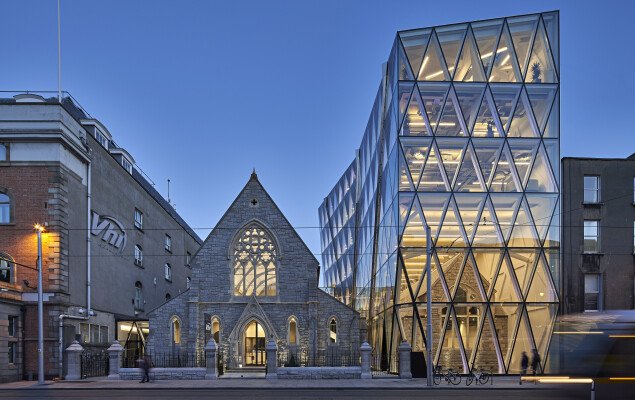

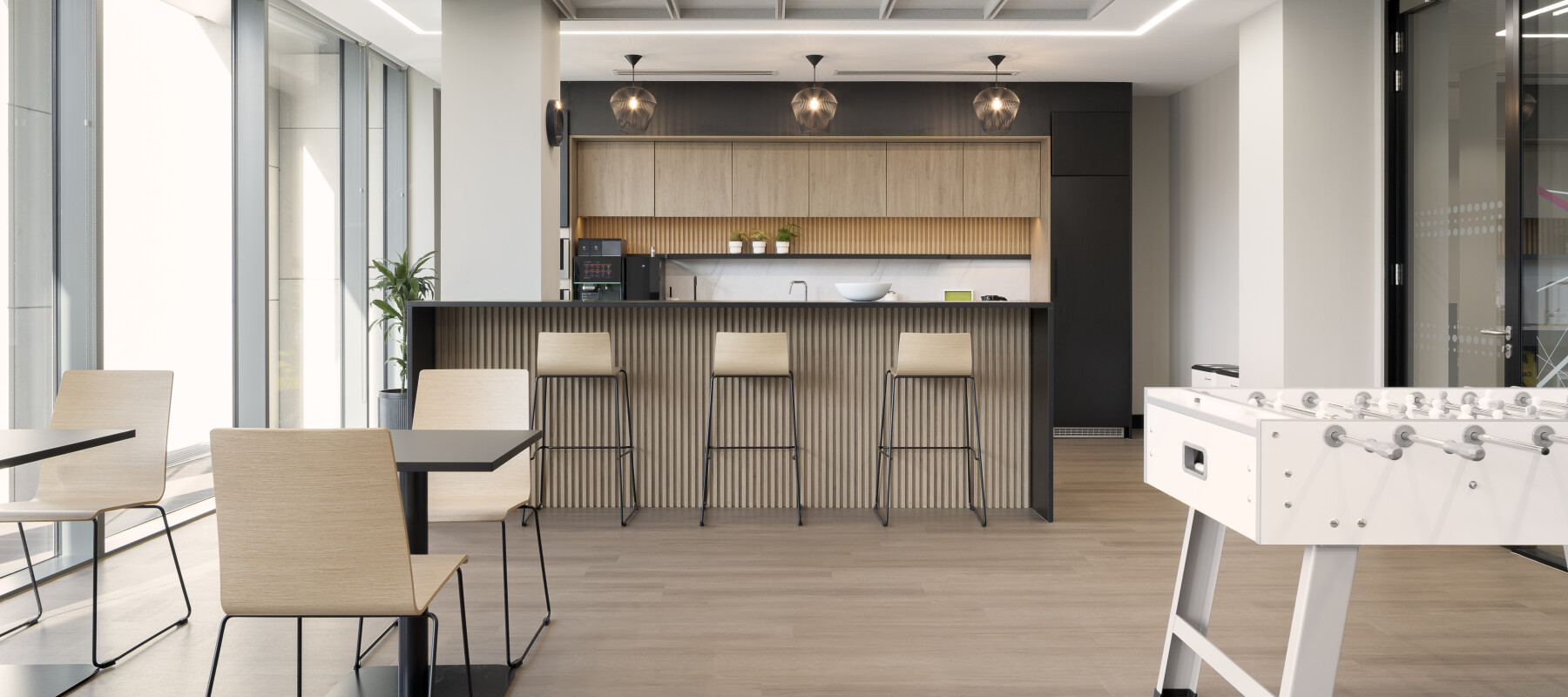
Dye & Durham
Location: 31-36 Ormond Quay Upper, Dublin
Client: Dye & Durham
Size: 464 sqm / 5,000 sq ft
An outdated office is redesigned into a modern, bright space featuring brand integration, collaborative zones, glass meeting rooms, and a central social hub for better teamwork.
This 5,000 sq. ft. office transformation for Dye & Durham delivers a striking evolution from a dated, closed environment to a vibrant, contemporary workplace that embodies the company’s innovative spirit. The design brief required a careful balance, refreshing the entire space, incorporating the new brand identity, and retaining much of the existing M&E infrastructure.
The resulting fit-out maximizes natural light and creates a sense of openness, with clean architectural lines, warm timber flooring, and integrated planting that softens the space. Open-plan work areas now encourage collaboration while maintaining individual focus zones, and glass-fronted meeting rooms add transparency and a modern edge.
At the heart of the design is a bright social hub overlooking the city, combining dining, informal meeting, and breakout functions to enhance team connection and well-being. Subtle yet impactful branding reinforces Dye & Durham’s identity without overwhelming the clean, professional aesthetic.
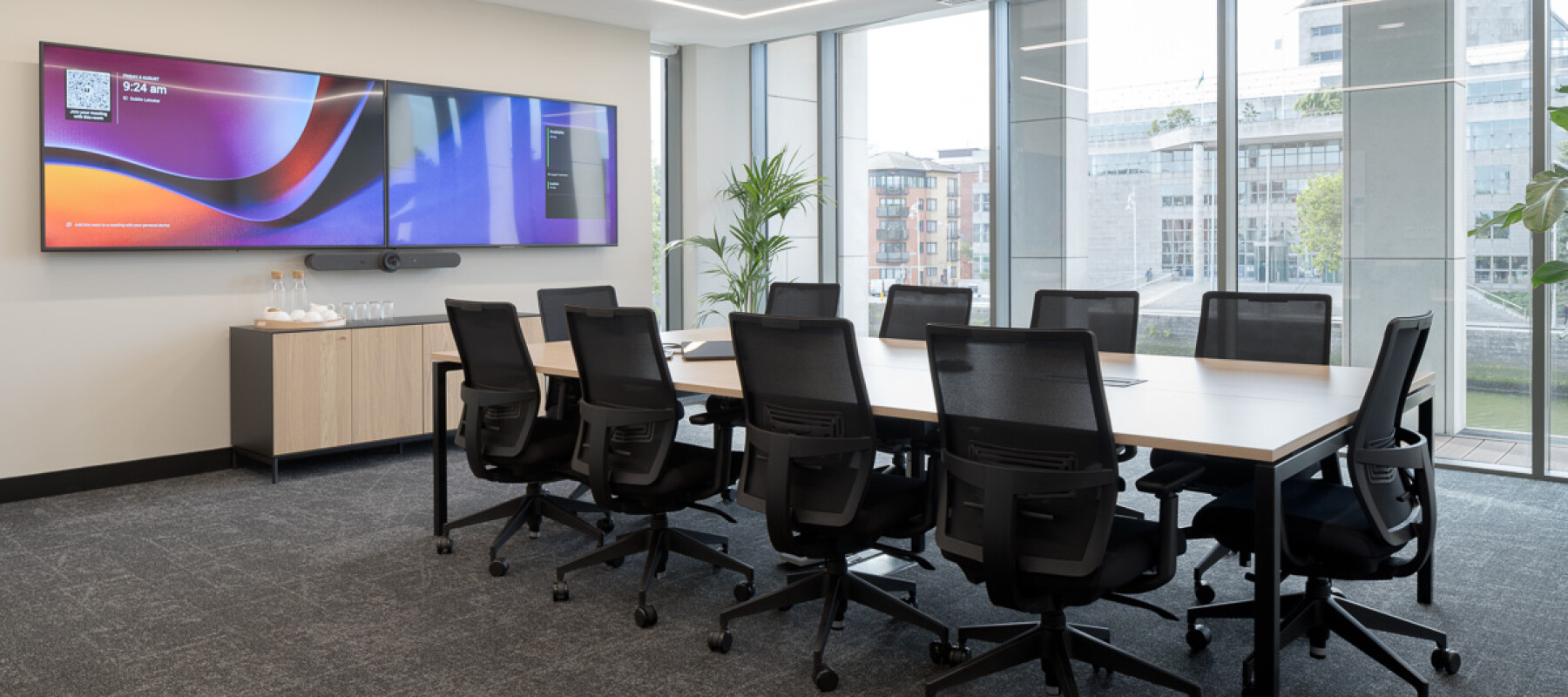
Client Testimonial
“We were so thrilled to have been able to work with the team and to have our vision for our
employees brought to life. Dye & Durham’s goal of bringing a modern and professional space
to our Dublin office was brought to life and our employees and clients are thrilled to enjoy and
collaborate within the new space.”
Theo Newton | Workplace Operations Manager, Facilities
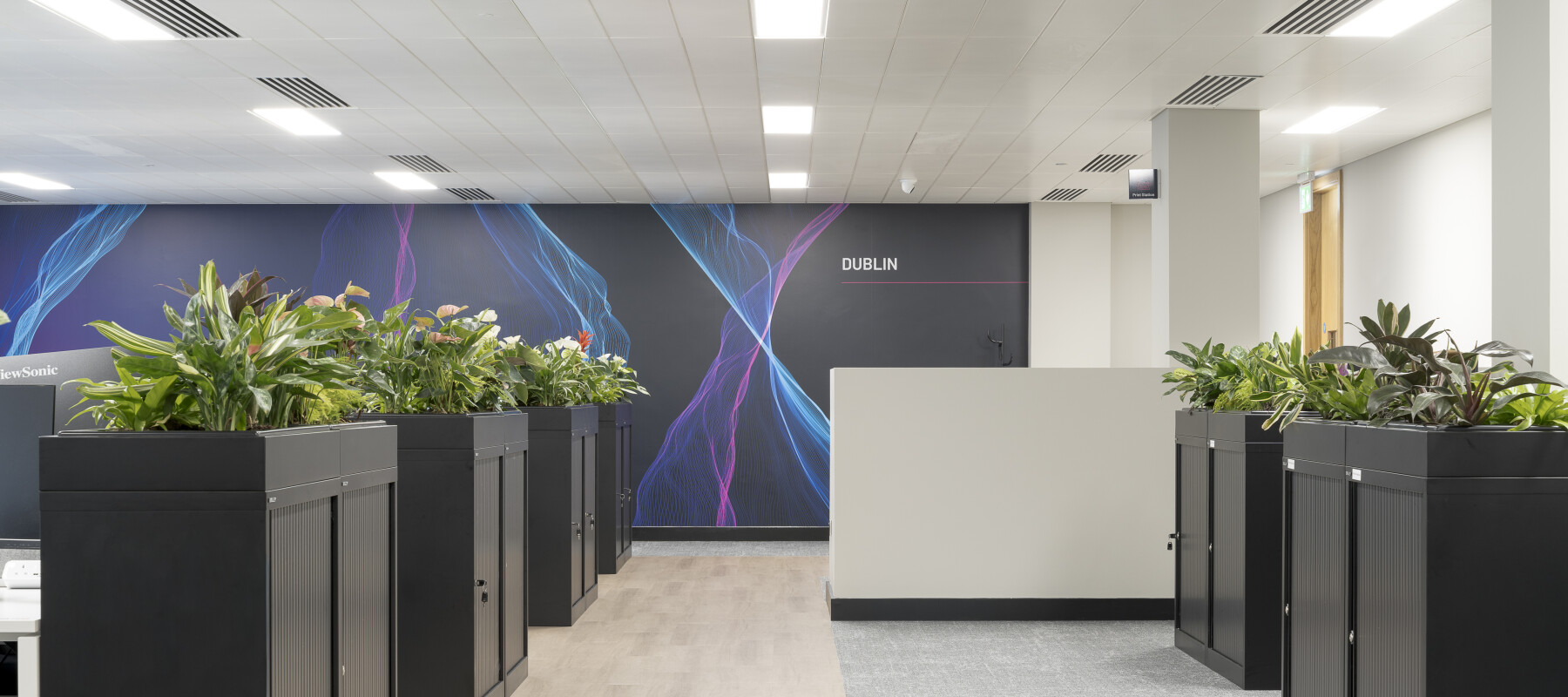
Get in touch with one of our Workplace experts
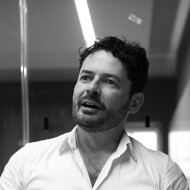
Martin Spillane
Director
Mob: +353 (0)86 859 4365
Email: mspillane@mdo.ie
