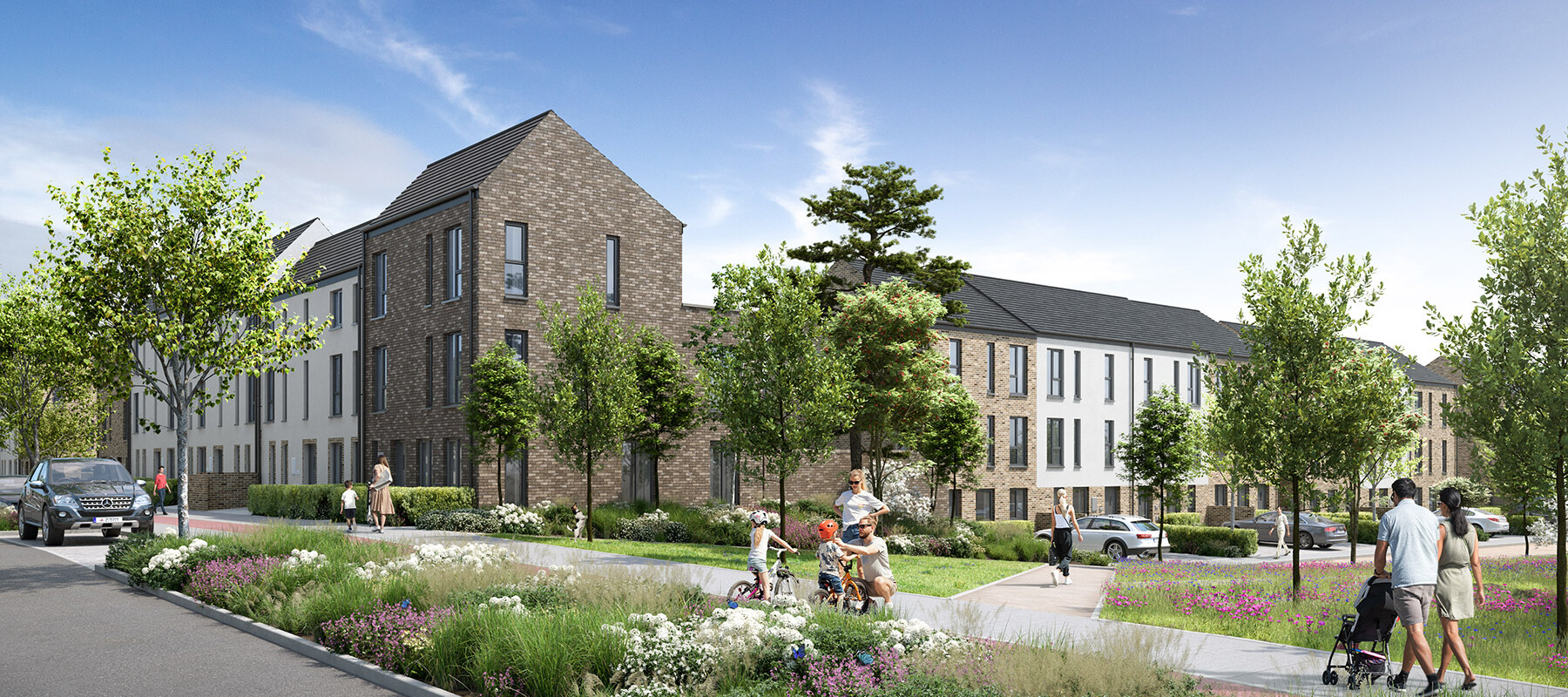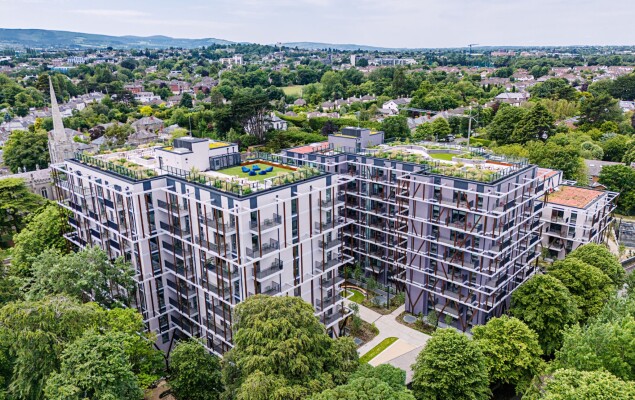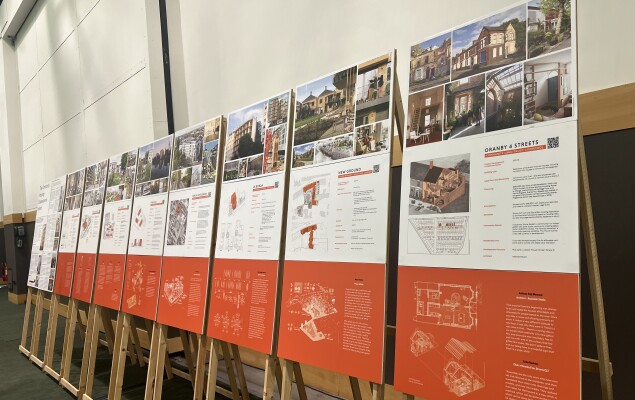


New Apartment Design Guidelines 2025
This week, the Minister for Housing, Local Government and the Minister of State for Local Government and Planning have published the Design Standards for Apartments – Guidelines for Planning Authorities 2025. The Guidelines replace the Sustainable Urban Housing: Design Standards for New Apartments Guidelines for Planning Authorities, last issued in 2023.
Posted to Insights on 5 Jul 2025
‼️Planning policy - Key changes:
➡️Unit Mix – No restrictions on unit types (except for social/affordable housing and housing for older persons).
➡️Apartment Sizes – Studio minimum reduced to 32sqm (from 37sqm); new 3-bed (4-person) typology introduced at 76sqm.
➡️Dual Aspect – 25% of units, with possible relaxations for infill/refurbishment schemes. (Previously 33% in central and accessible locations and 50% in suburban or intermediate locations).
➡️Core Ratios – Restrictions on stair/lift cores per number of units have been removed.
➡️Private & Communal Amenity – Space requirements can be relaxed based on design quality, site constraints, and other factors.
‼️Planning policy as per the Sustainable Residential Development and Compact Settlements Guidelines:
➡️Separation distance – 16m between opposing windows above ground – previously 22.
➡️Public Open Space - Provide 10% (minimum) of the net site area
➡️Bicycle storage - 1 space per bedroom
➡️Cars per unit - 1/unit - City Centre Location, 1.5/unit - Accessible Urban Location, 2/unit - Intermediate Location
➡️Waste - Compact housing & multi-unit blocks to provide communal refuse storage areas.
At MDO Architects, we have consistently advocated for evidence-based, design-led solutions that balance quality with viability; understanding the financial challenge developers face when the cost of apartment construction exceeds market value – a reality that impacts the delivery of housing nationwide.
If you’re interested in discussing how these changes could impact your project, we’d be delighted to chat – please get in touch.
Read new guidelines here.


