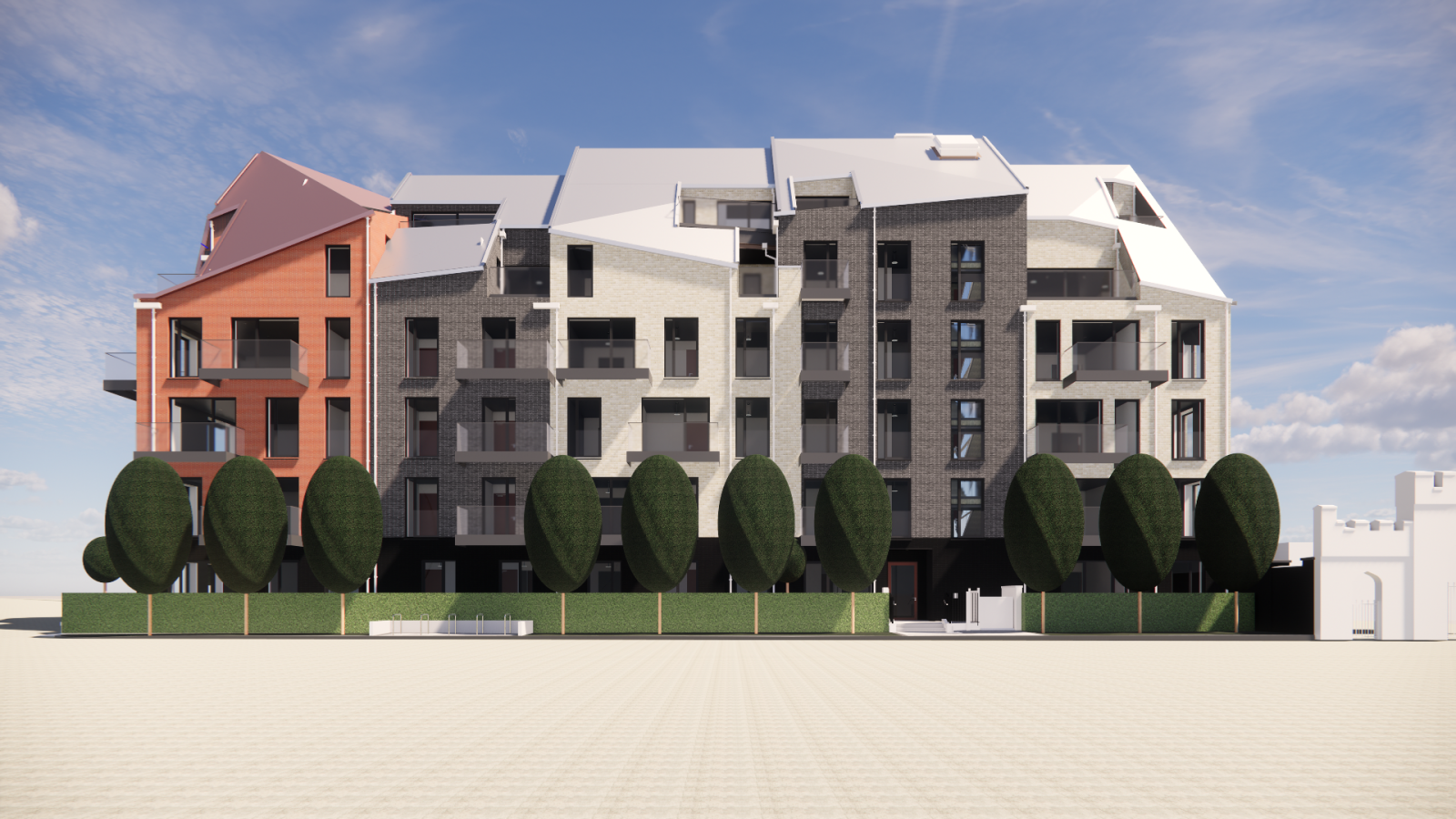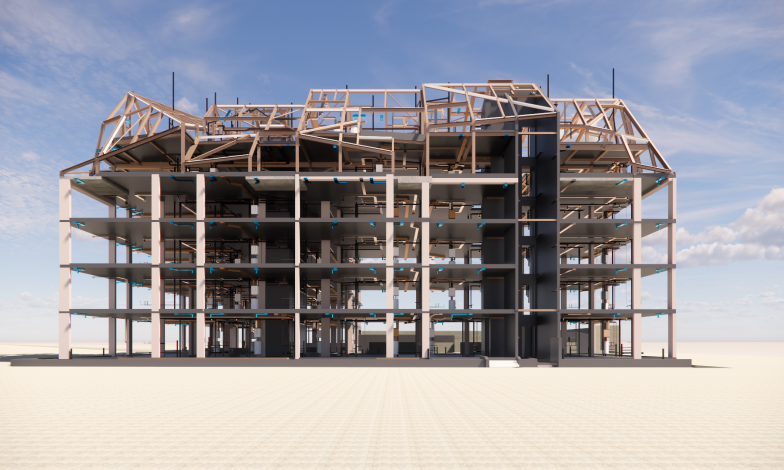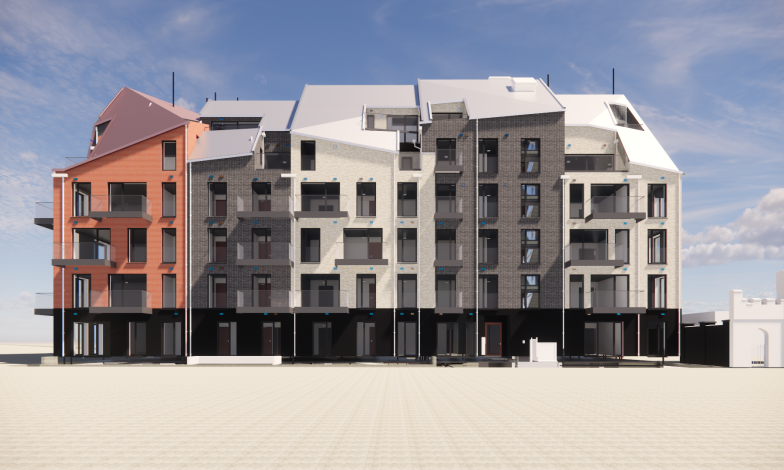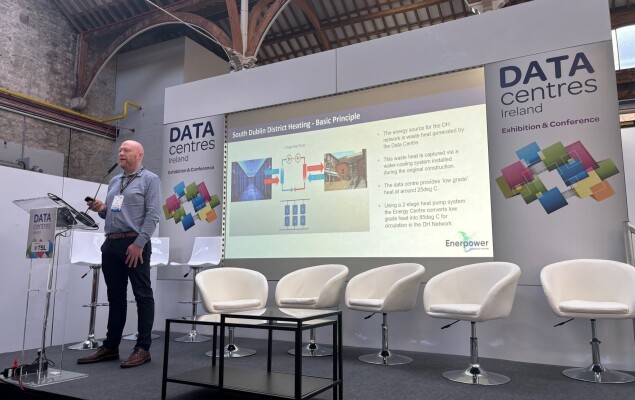

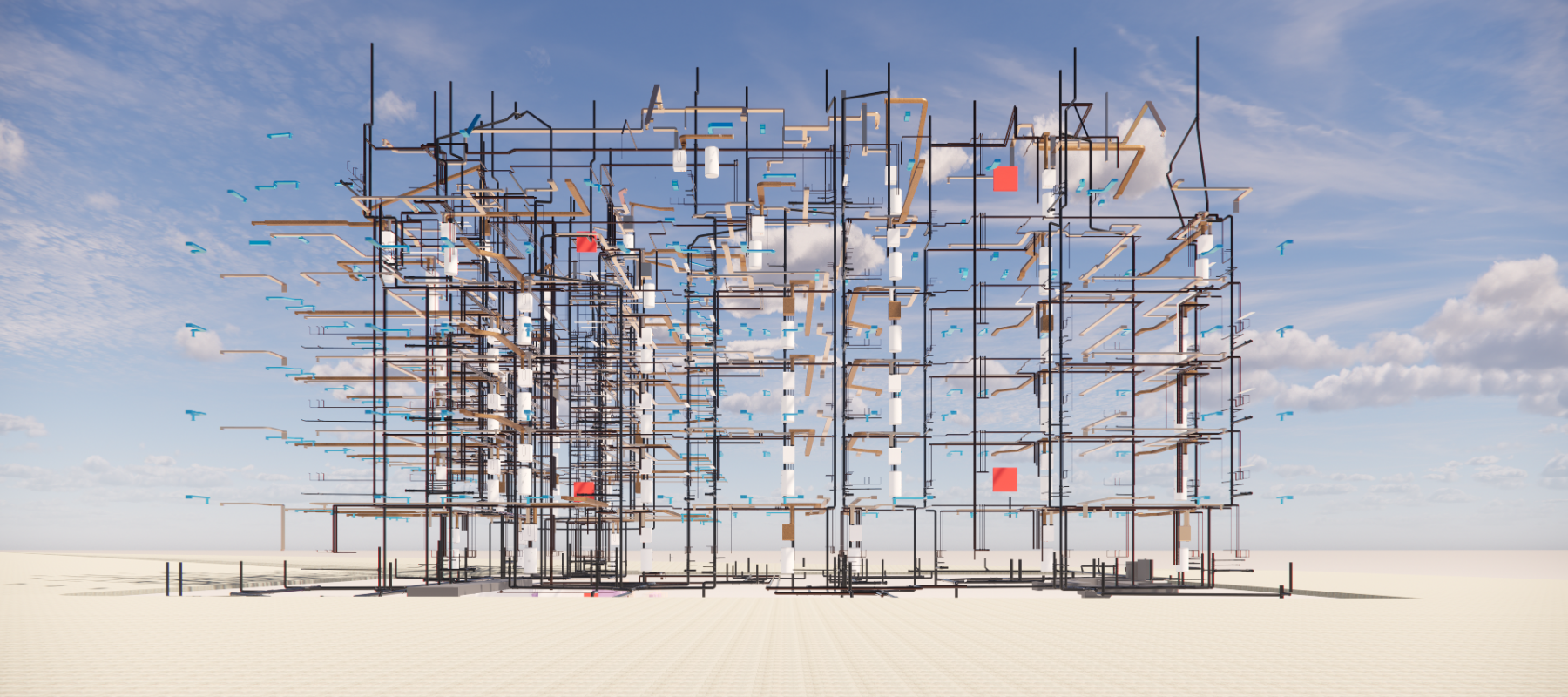
3D modelling and BIM
If you're traveling into Dublin city from the southside, you may have noticed the striking roofscape of the new apartment block at 143 Merrion Road. This complex roof design wouldn't have been possible without leveraging advanced 3D-modelling through Revit software.
Posted to News on 28 Nov 2024
At MDO, we use 3D modelling and Building Information Modelling (BIM) on all projects, from concept to completion. For this project, BIM was essential in visualising and communicating the design to the broader design and construction team. It played a crucial role in aligning the structure, architecture, and MEP systems, ensuring seamless coordination.
One of the primary advantages of BIM was its ability to identify and resolve potential clashes between key disciplines during the design development stage. This proactive approach significantly improved efficiency and reduced conflicts during construction. By visualising these challenges in 3D, all stakeholders gained a clearer understanding of issues facilitating a proactive and informed approach to finding solutions as the design evolved.
