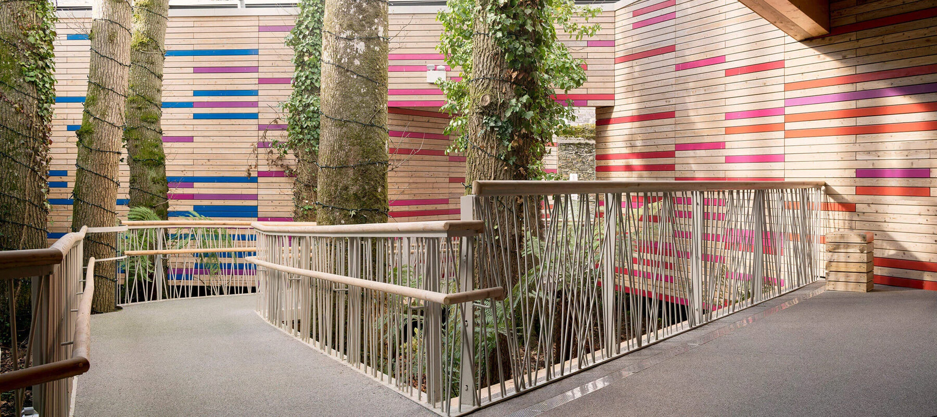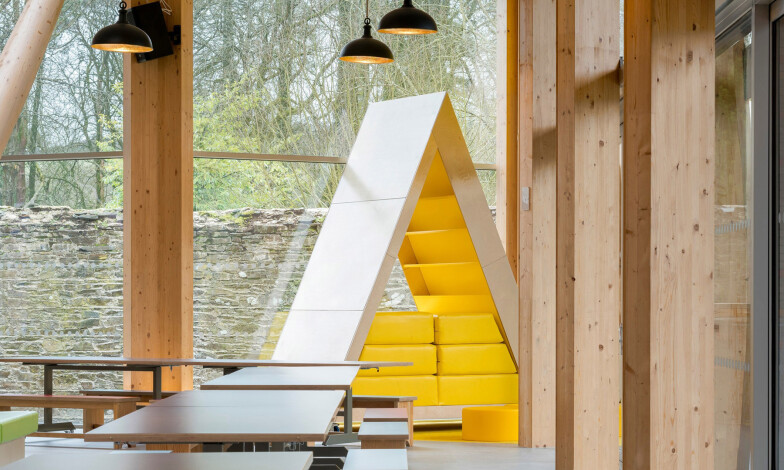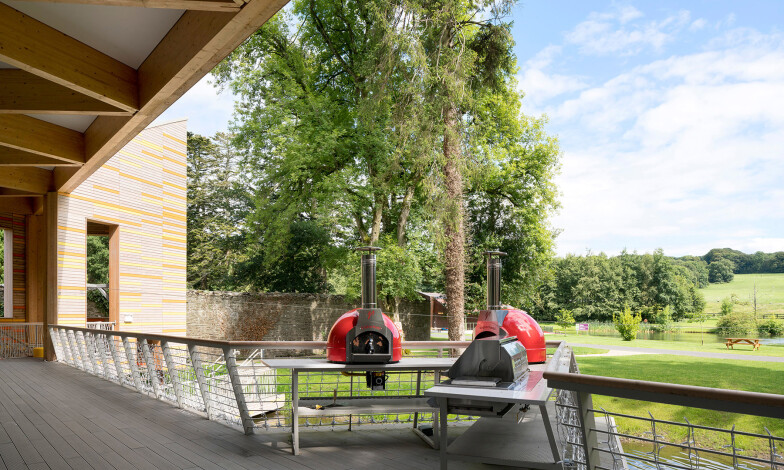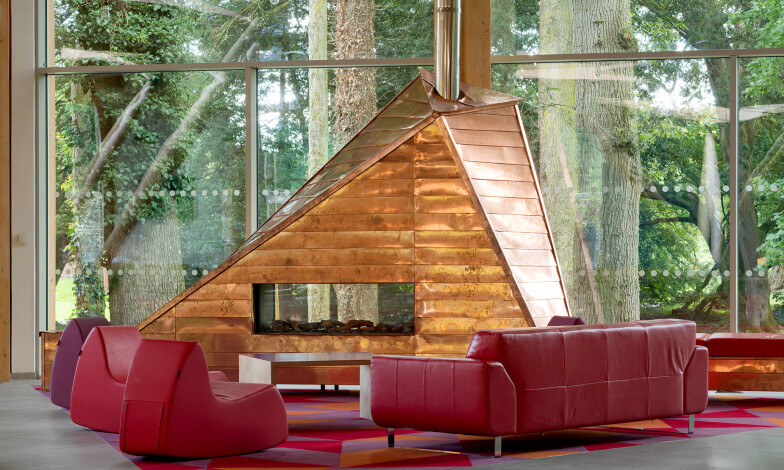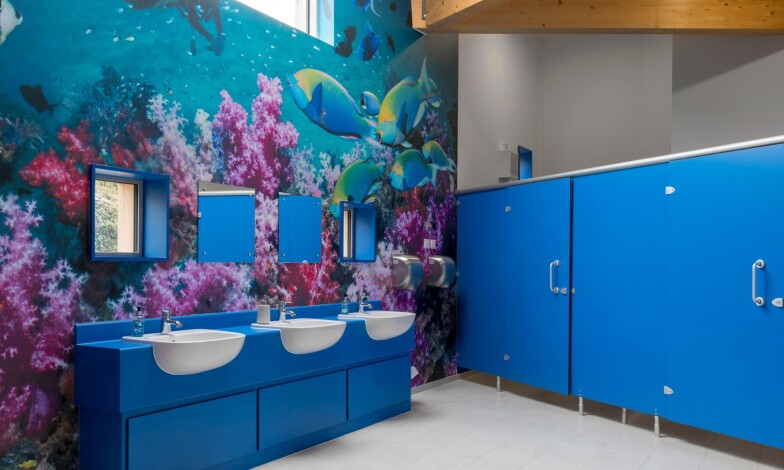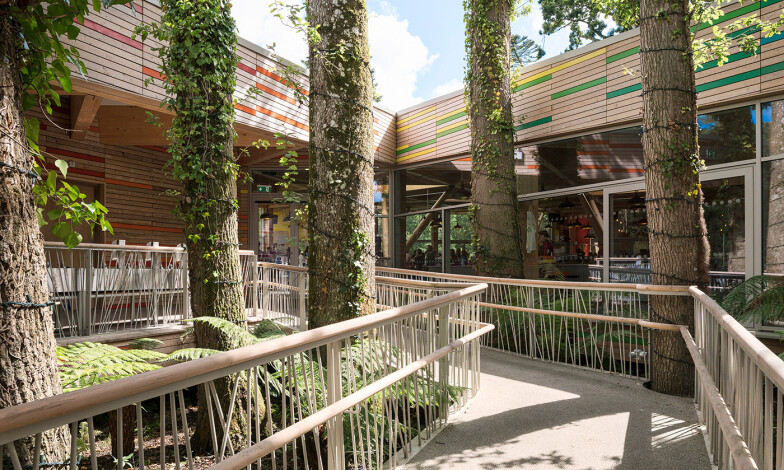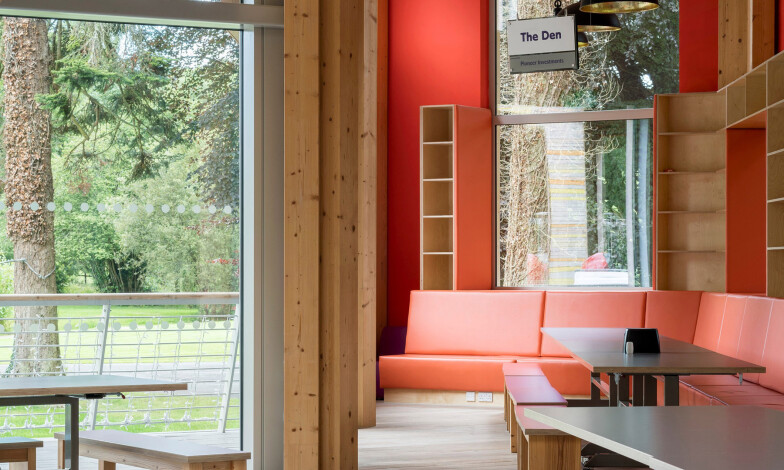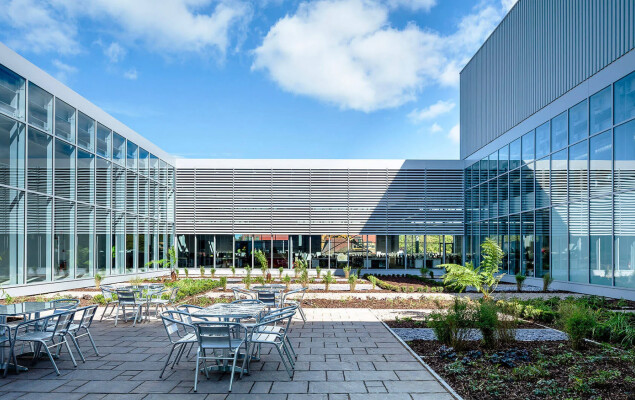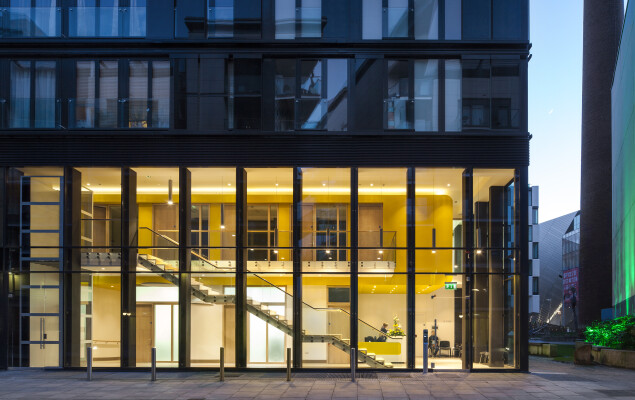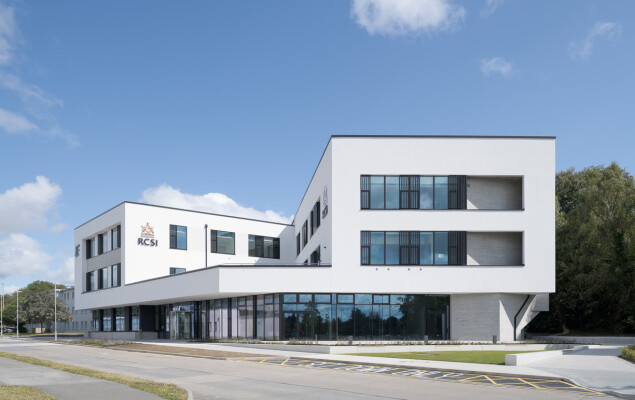

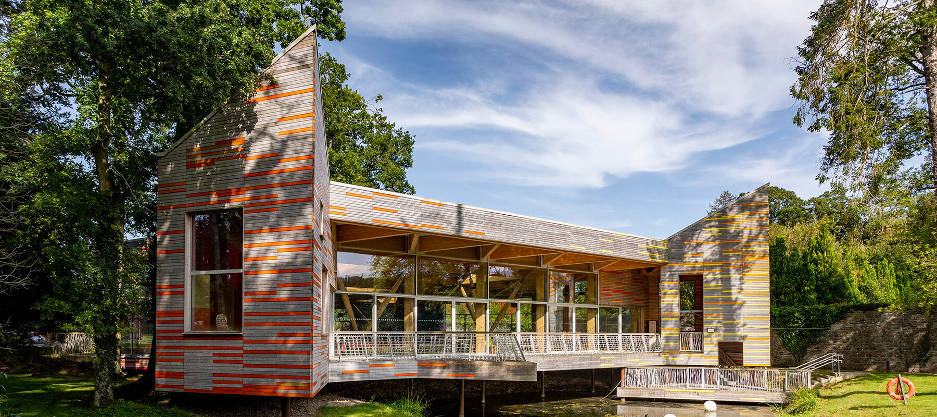
Elizabeth's Tree House
Location: Co. Kildare
Client: Barretstown Camp
Size: 950 sq. m
BER: A3
A demonstration of architecture's role in the healing process, Elizabeth's Tree House is a new dining pavilion serving children recovering from serious illnesses, and their families.
Set in Barretstown Camp, Kildare, the space forms a timber oasis in the middle of an oak forest, showcasing the wonder of the natural world inside and out.
Located in an overgrown woodland in the heart of the camp, the new dining hall was imagined as a "treehouse" in the forest, weaving through the tall oak trees to create a dialogue with nature. In-keeping with the camp's ethos of "serious fun", the dining pavilion is envisioned as an "enchanted portal" surrounded by nature, forming connections with the lake, countryside, and forest life.
A dynamic timber diagrid system includes an expressive roof, extensive glazing, and a colourful larch cladding, creating an interior dining space that forms a dialogue with the surrounding lake and forest.
An adaptable layout is subdivided into engaging spaces for people of all ages, creating an engaging environment to aid children on their road to recovery.
The resulting scheme is functional yet magical. Echoing the therapeutic nature of the Barretstown Camp, the pavilion is a demonstration of the role of architecture in the healing process, where a deep connection with nature at all levels promotes user comfort, relaxation, healing, and enchantment.
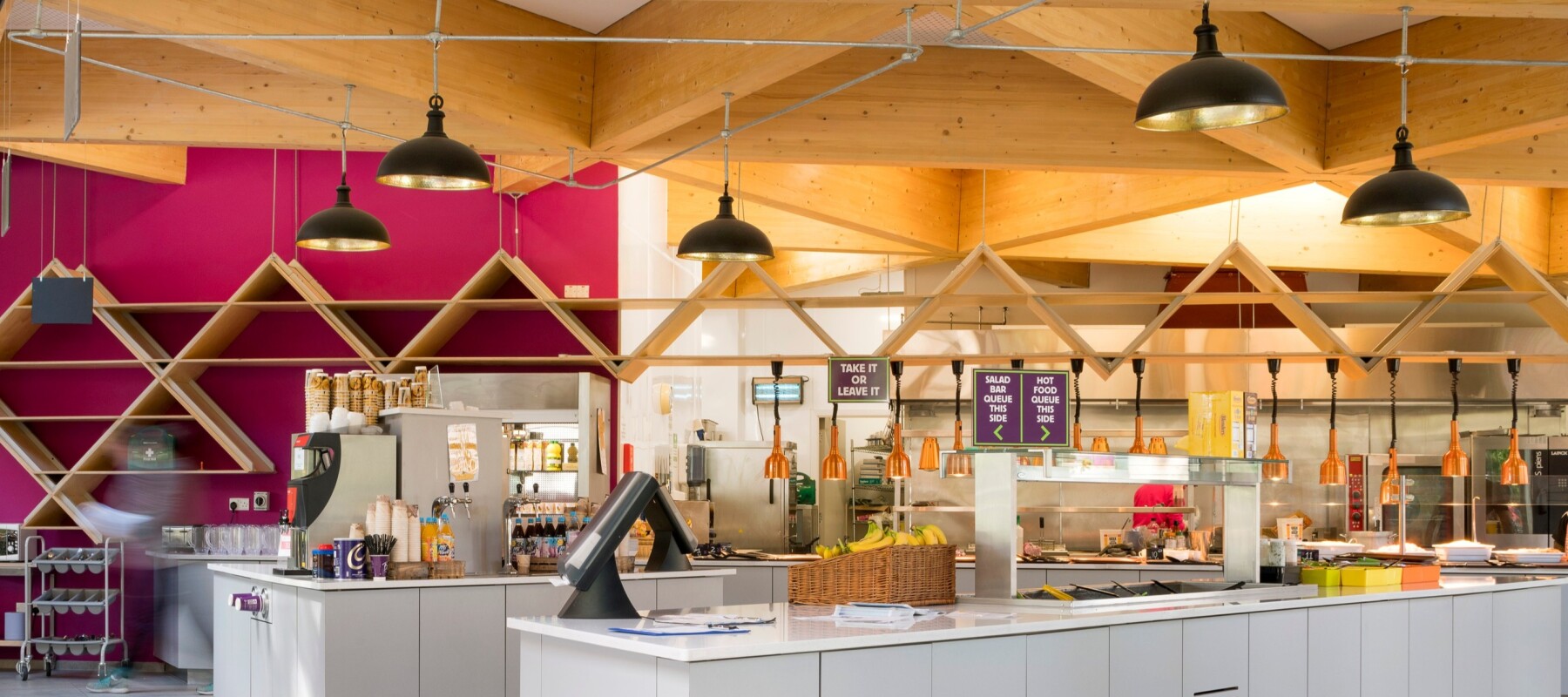
Get in touch with one of our Healthcare Experts

Dan Daye
Director
Mob: +353 (0)86 811 9244
Email: dandaye@mdo.ie

Wayne Holmes
Associate Director
Mob: +353 (0)86 796 7804
Email: wholmes@mdo.ie
