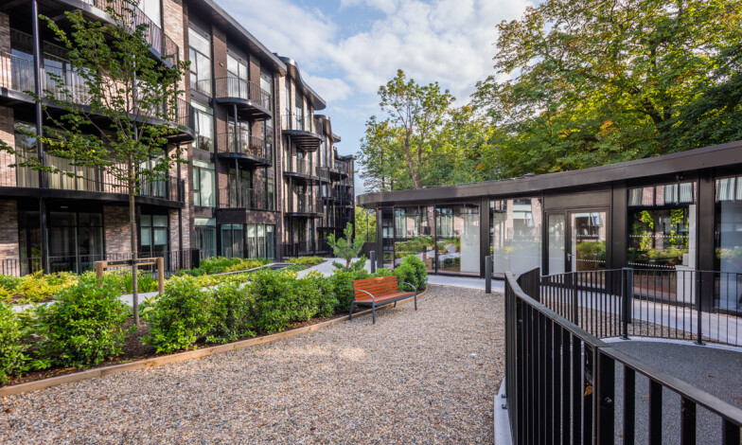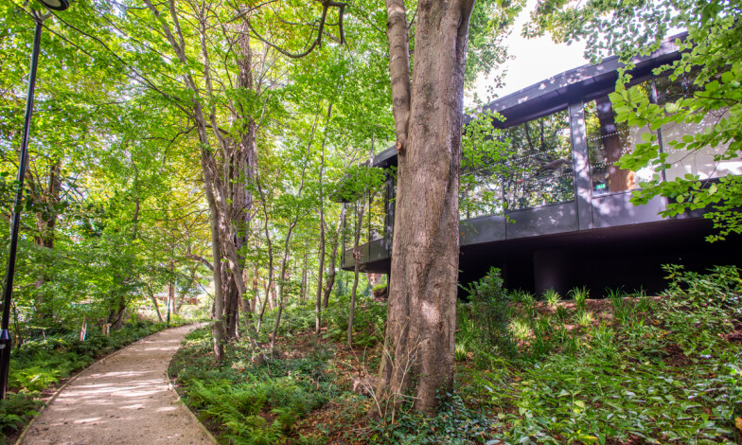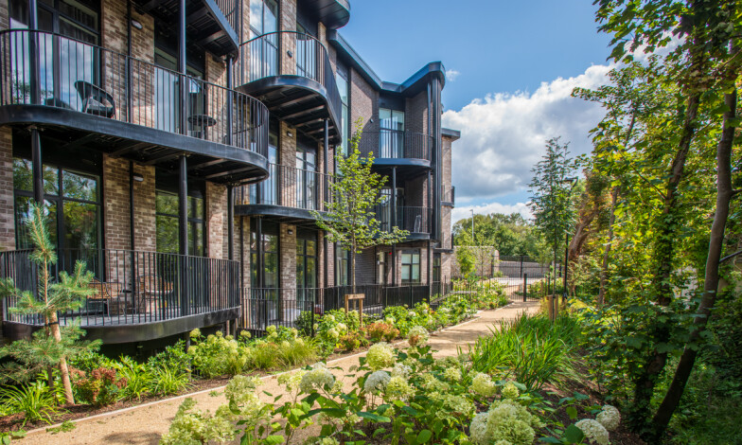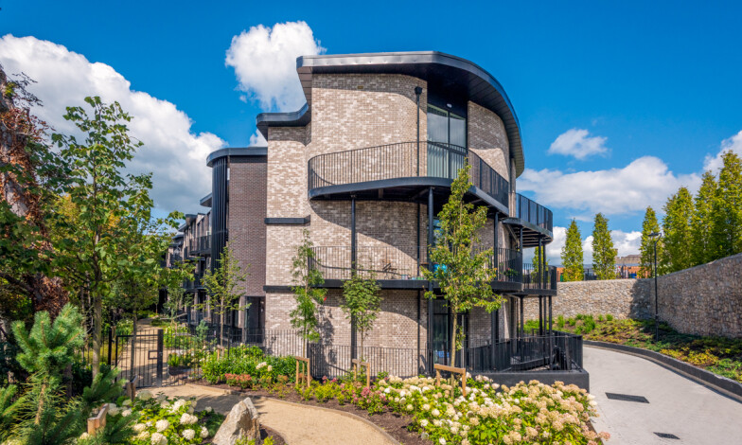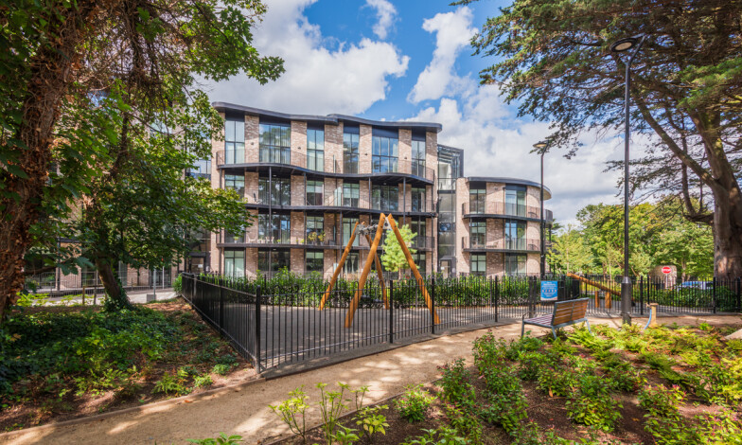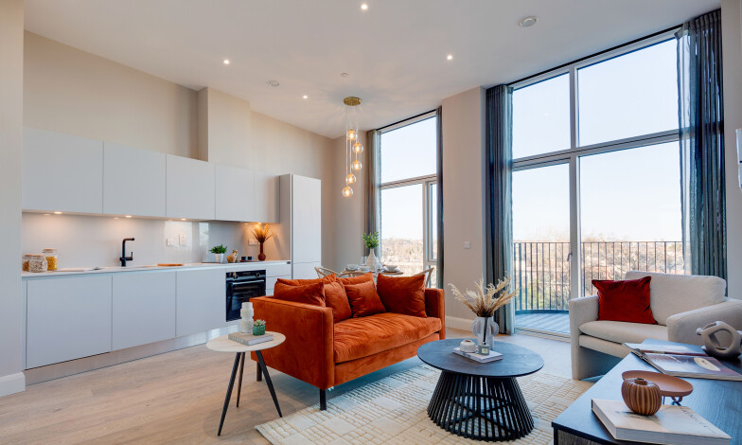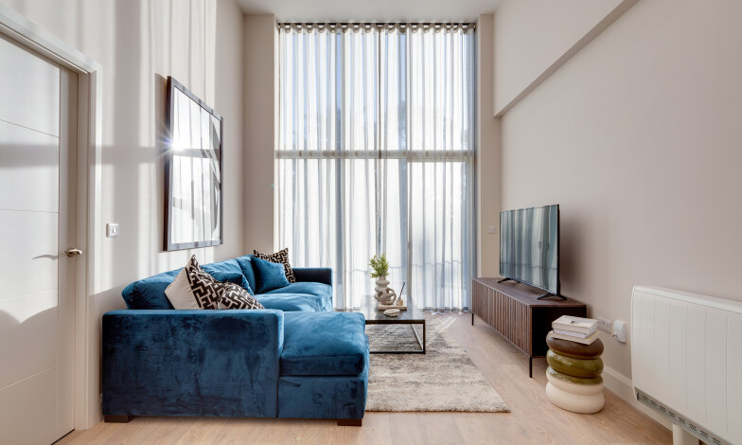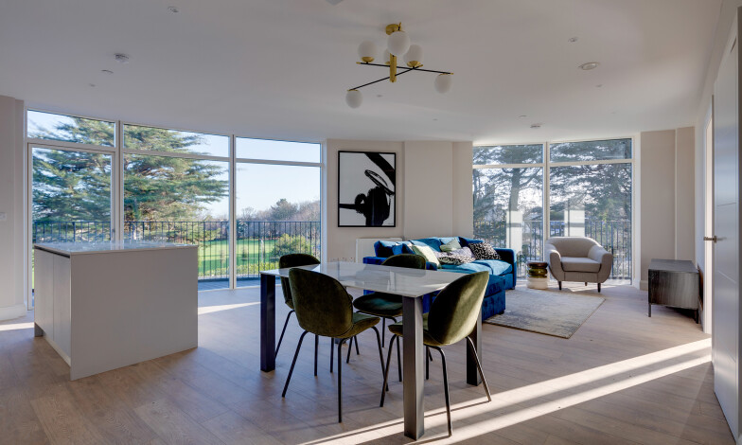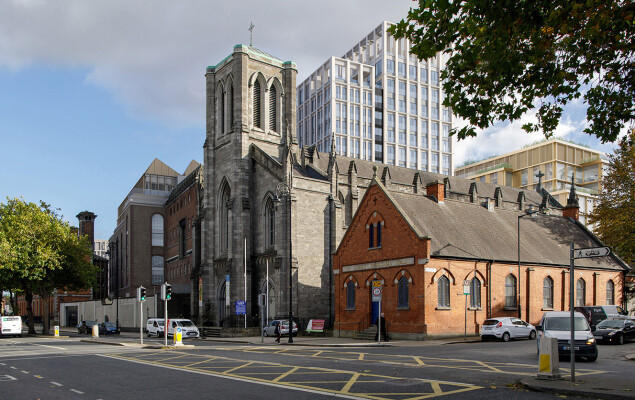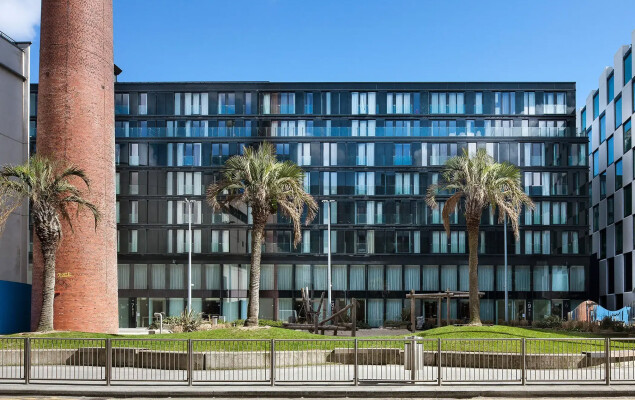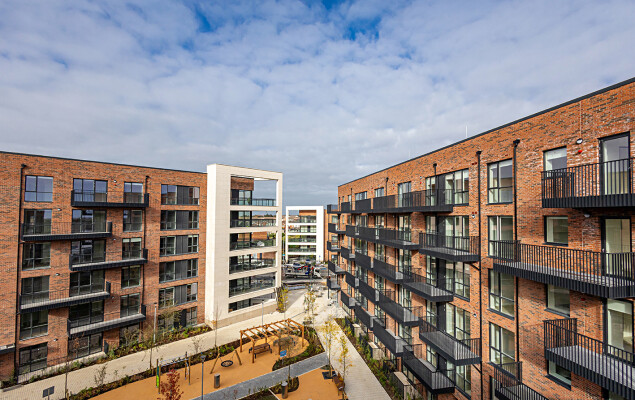

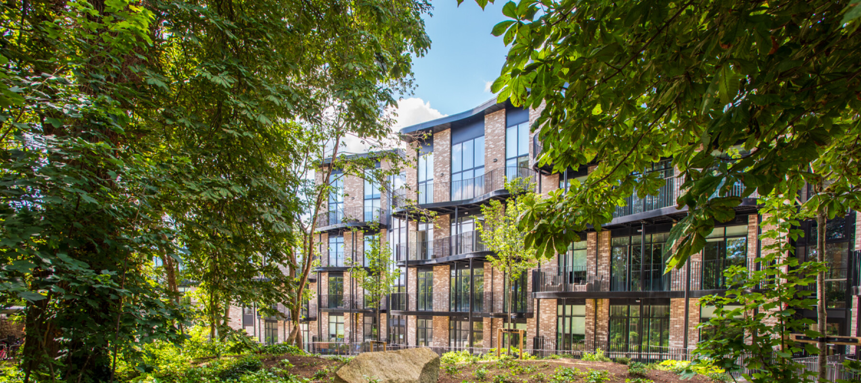
Castle Park
Location: Dalkey
Client: Twinlite
Size: 1.3 Ha
BER: A2
This project involved the design of 101 residential apartments at Castle Park, Dalkey which provides a high quality, attractive, sustainable neighbourhood blending the sites public and private amenities.
Embracing modern advancements in off-site construction, the design is composed entirely of components that can be manufactured and assembled off-site, creating a more reliable, sustainable, cost-efficient construction process.
By occupying less than 30% of the site area, the design minimizes the scheme's impact on the existing woodland.
The building form and footprint adopts a sensitive approach, respecting its woodland surroundings. Occupying the footprint of an existing surface car park, the building weaves through an existing large grove of woodland trees, with green roofs and fluid balcony forms reflecting the rolling natural landscape.
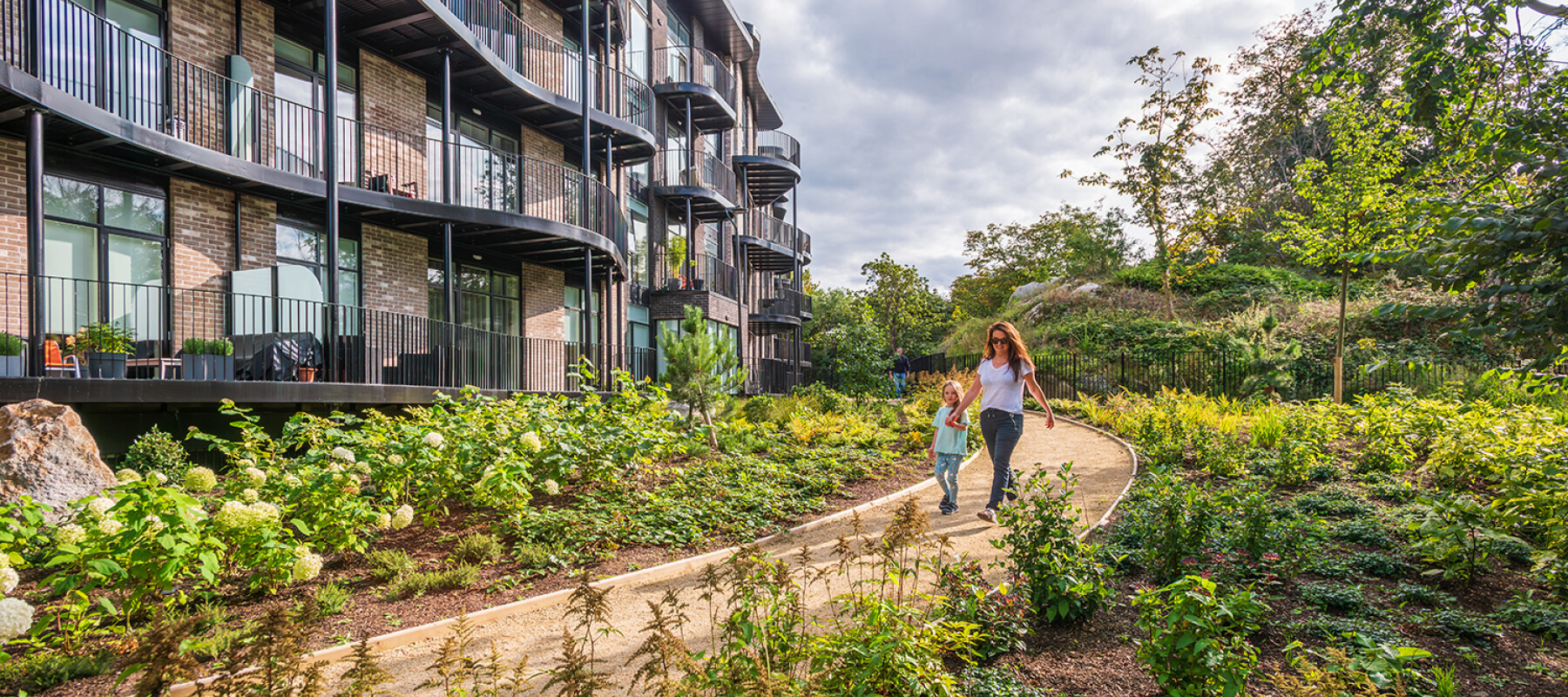
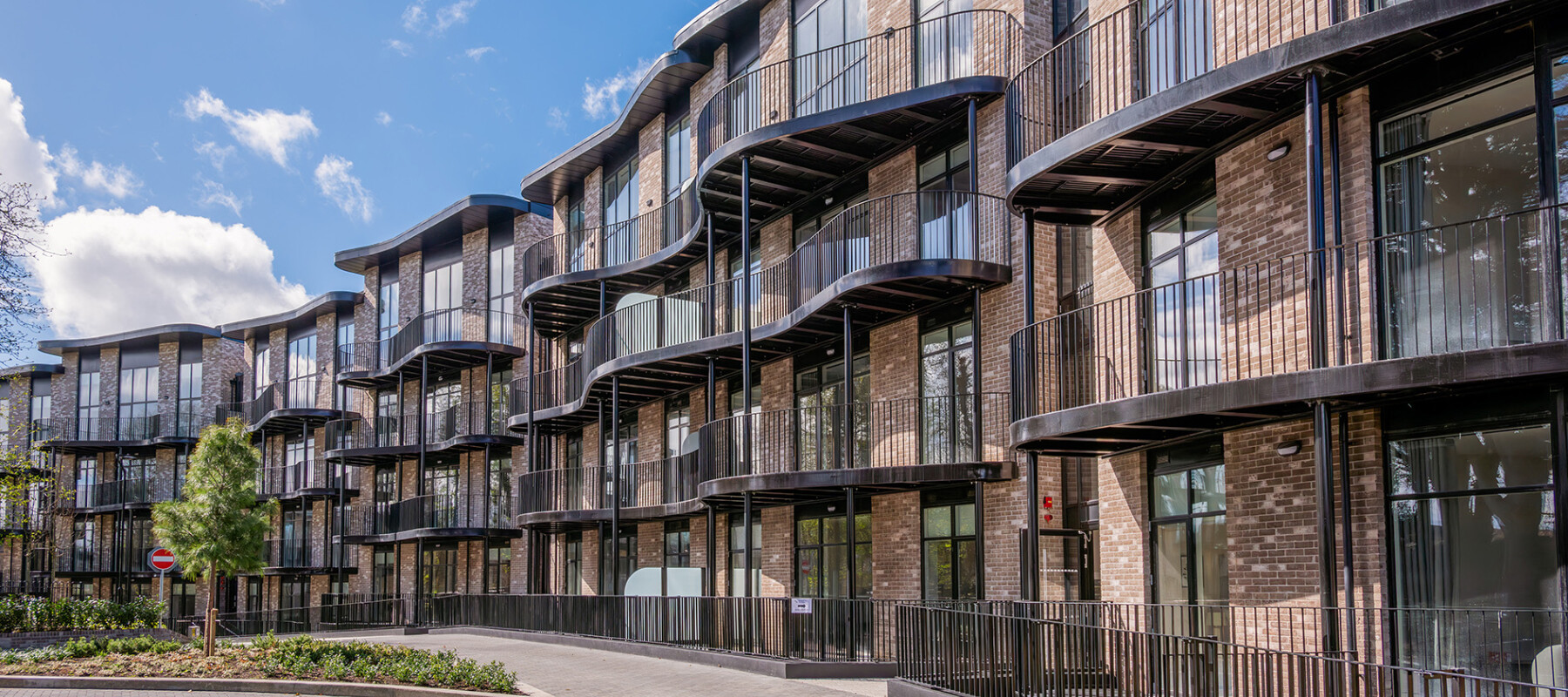
Get in touch with one of our Residential Experts

Niamh Guven
Senior Associate
Mob: +353 (83) 482 8787
Email: nguven@mdo.ie
