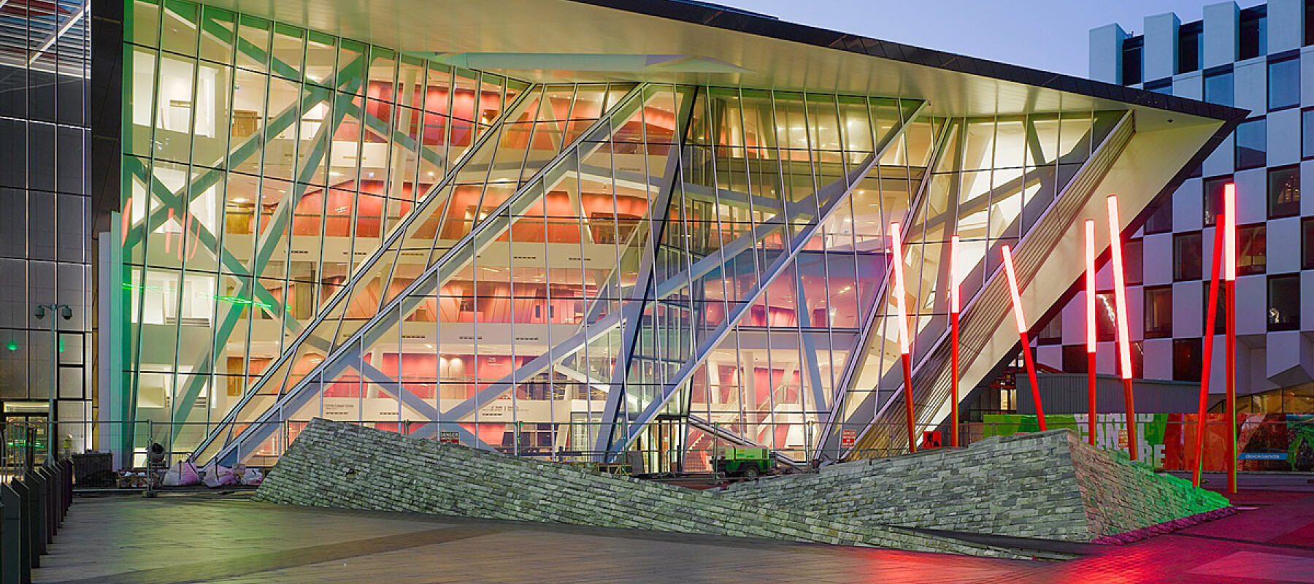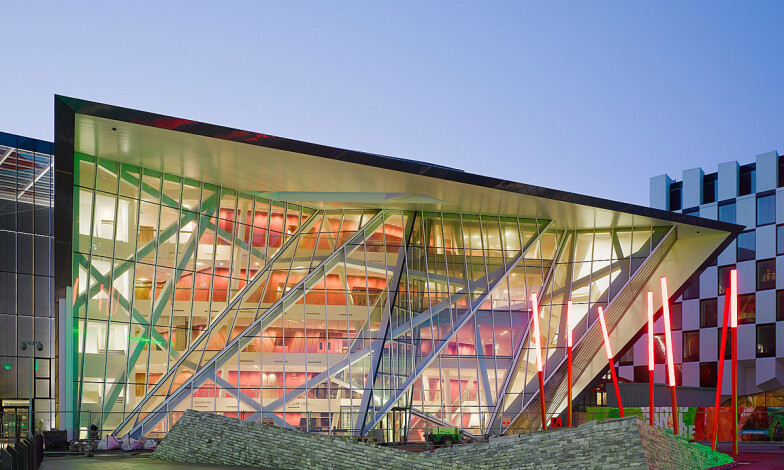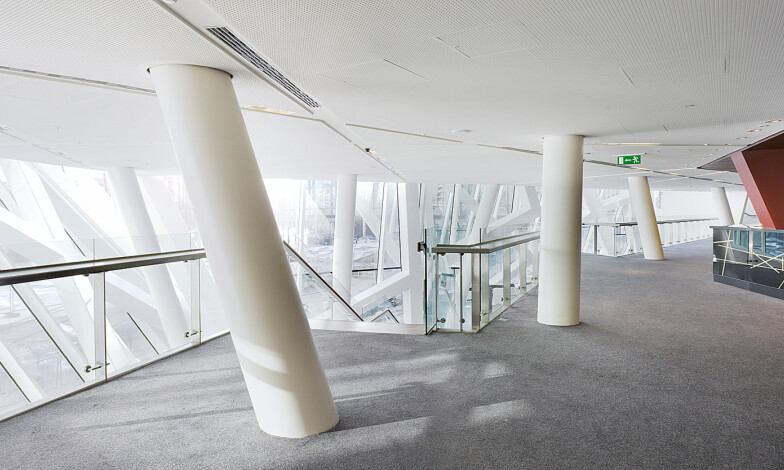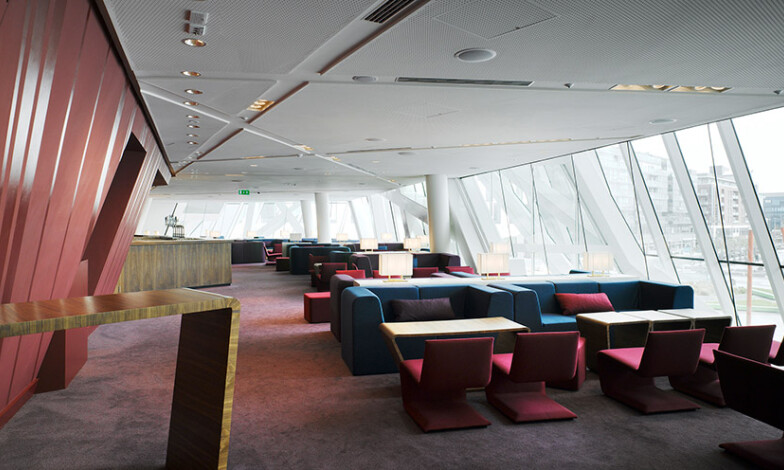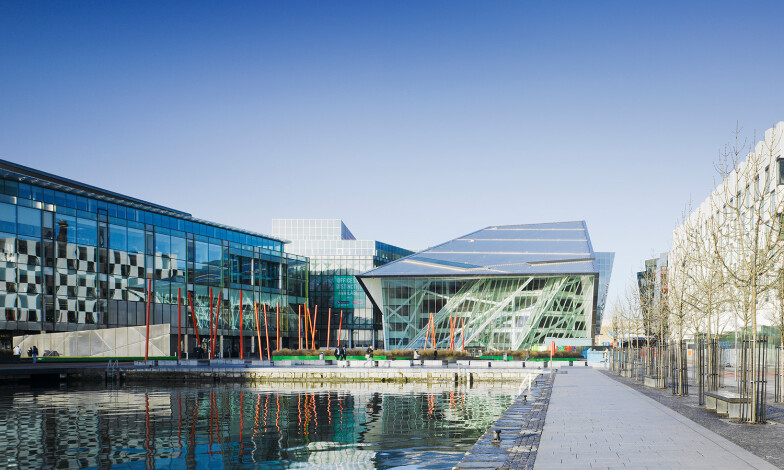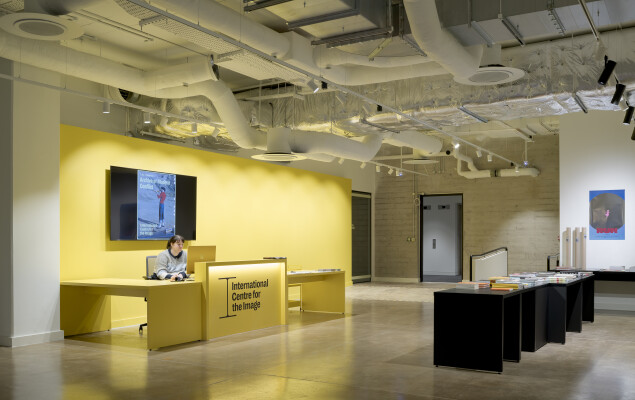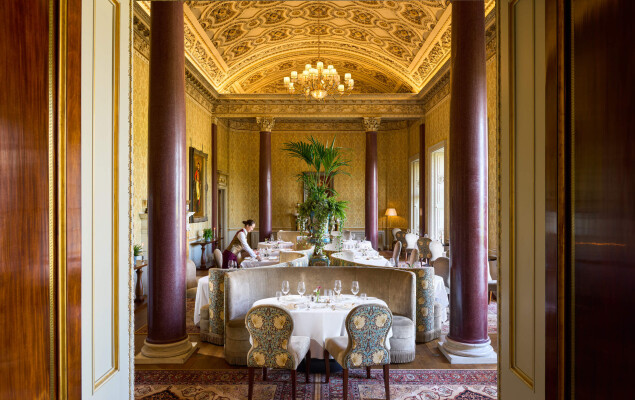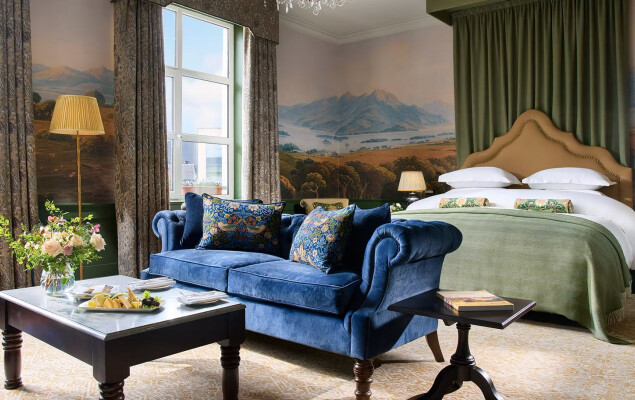

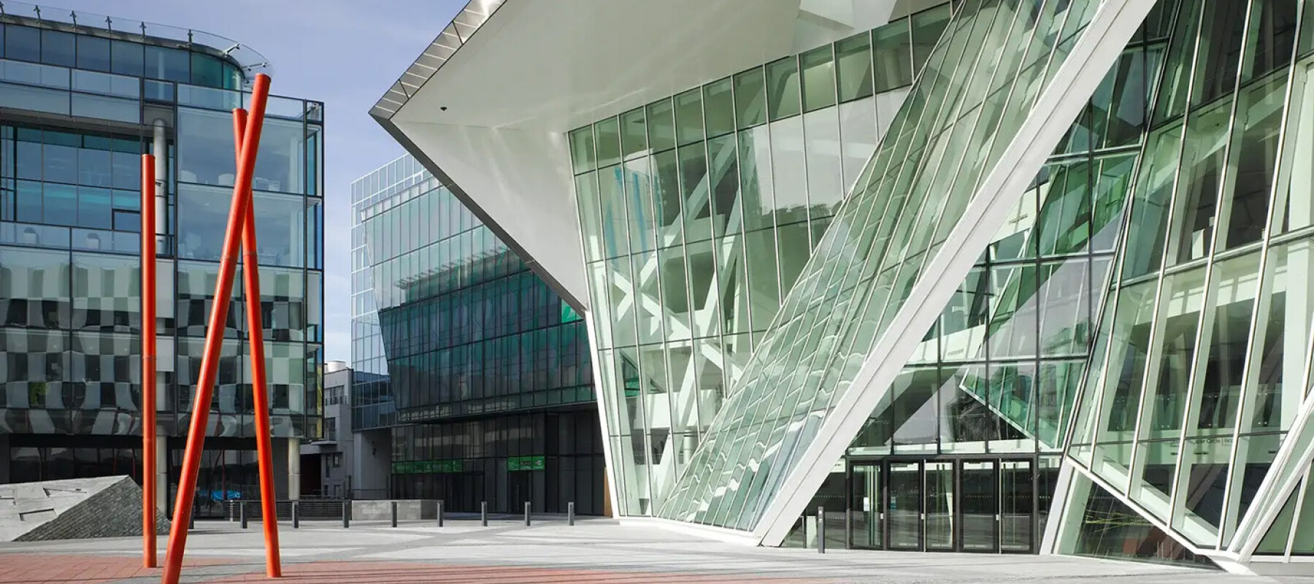
Bord Gáis Energy Theatre
Location: Grand Canal Square
Client: Chartered Land
Size: 2100 seat capacity
For over ten years, the Bord Gáis Energy Theatre has served as an architectural and cultural icon for Dublin.
As Executive Architects, MDO collaborated with lead designers Studio Libeskind to develop the venue's bold geometric form and pleated glazed façade, transforming the theatre into a functional stage for the city.
From the square, the theatre's glass façade tilts back in diagonal pleats, showcasing an interior of horizontal ramps and diagonal pilotes. At night, the second-floor lobby becomes a drama in itself, supported by the illumination of the tilting façade and plaza to transform the complex into a symbolic stage of activity.
The vision for the 2100-seat theatre was for a series of architectural stages: the stage of the theatre itself, the stage of the public square, and the stage of the multi-level theatre lobby above the square. When combined, the theatre becomes the lead character in a cast of architectural interventions across Dublin's rejuvenated waterfront.
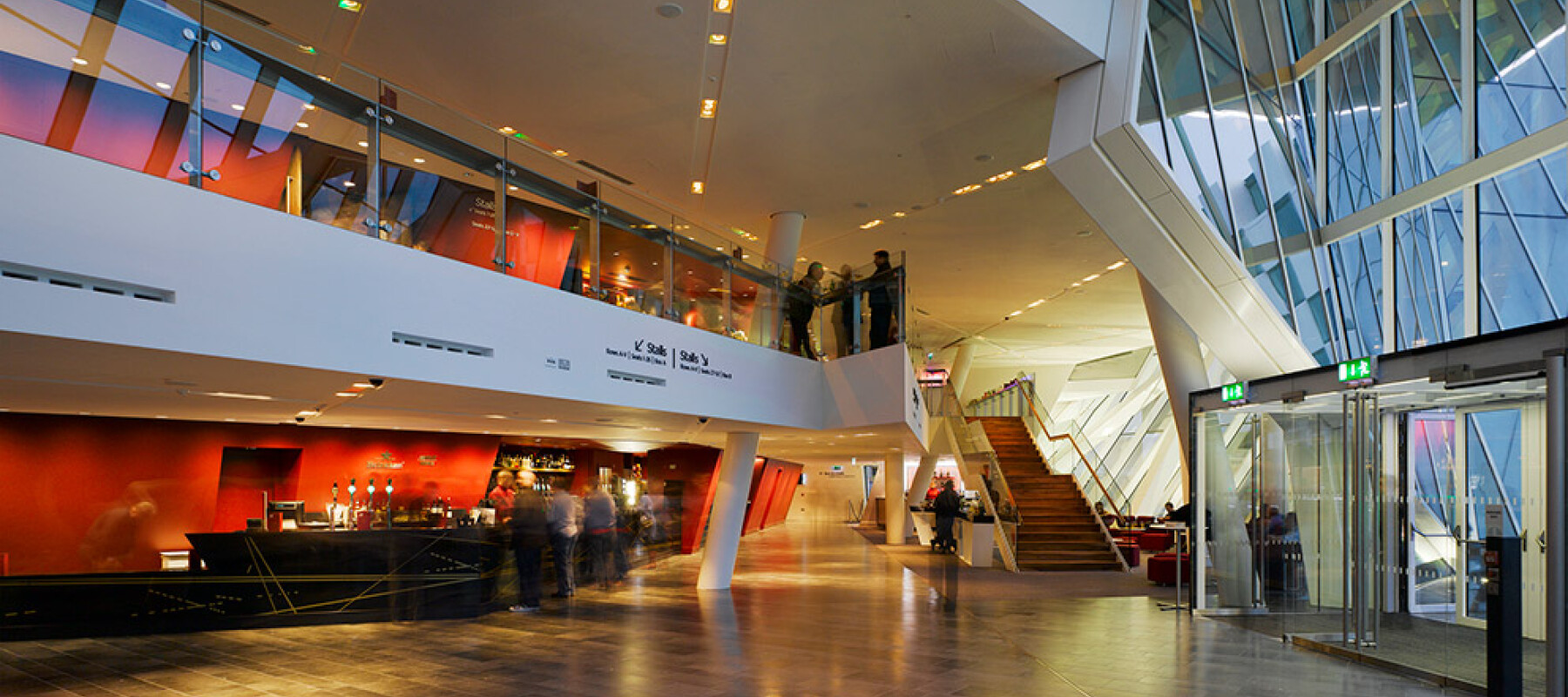
Get in touch with one of our Hospitality experts
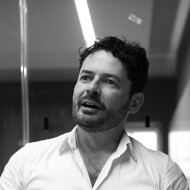
Martin Spillane
Director
Mob: +353 (0)86 859 4365
Email: mspillane@mdo.ie

Dan Daye
Director
Mob: +353 (0)86 811 9244
Email: dandaye@mdo.ie
