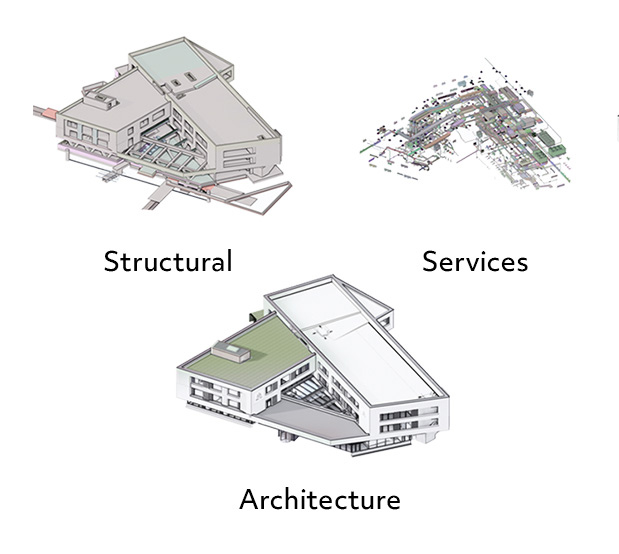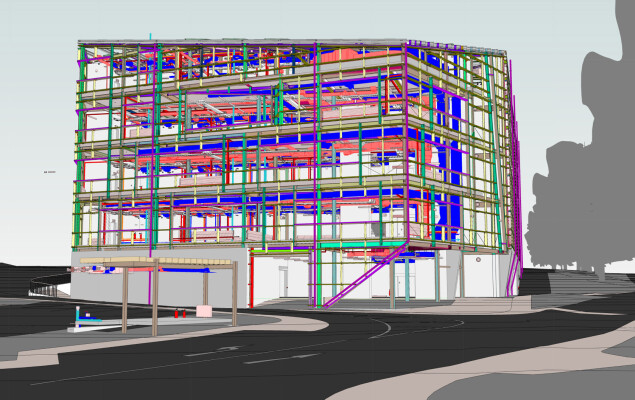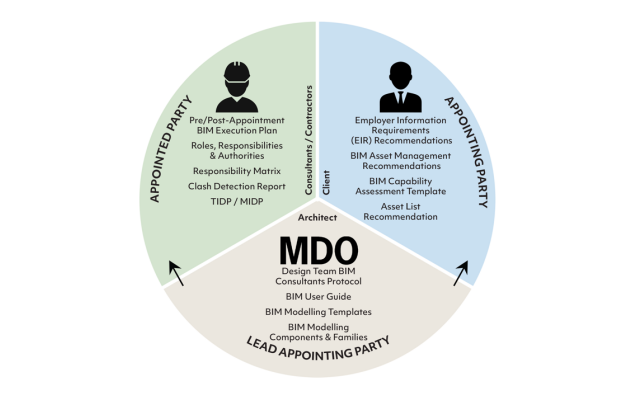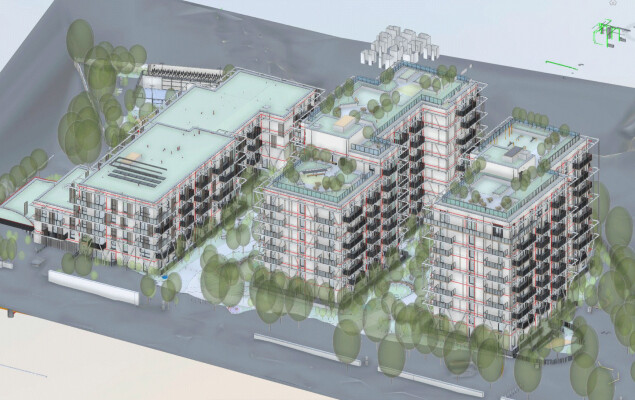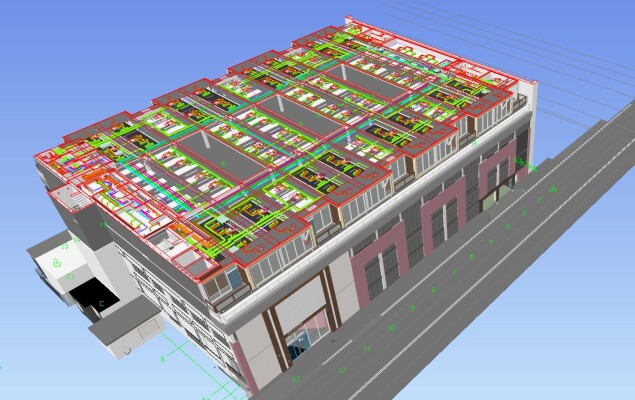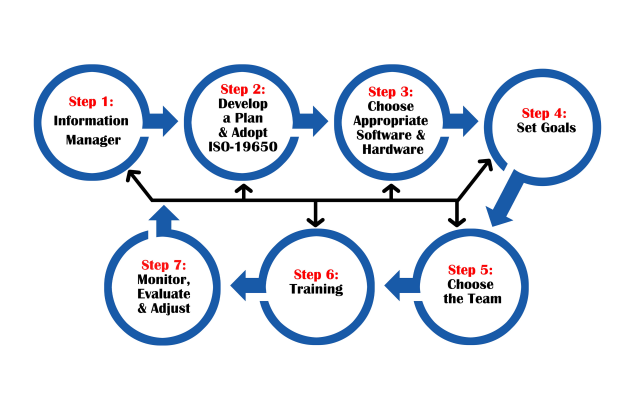

BIM
For a decade, we have leveraged Building Information Modelling (BIM) to effectively communicate design concepts to the design team, utilizing advanced BIM tools.
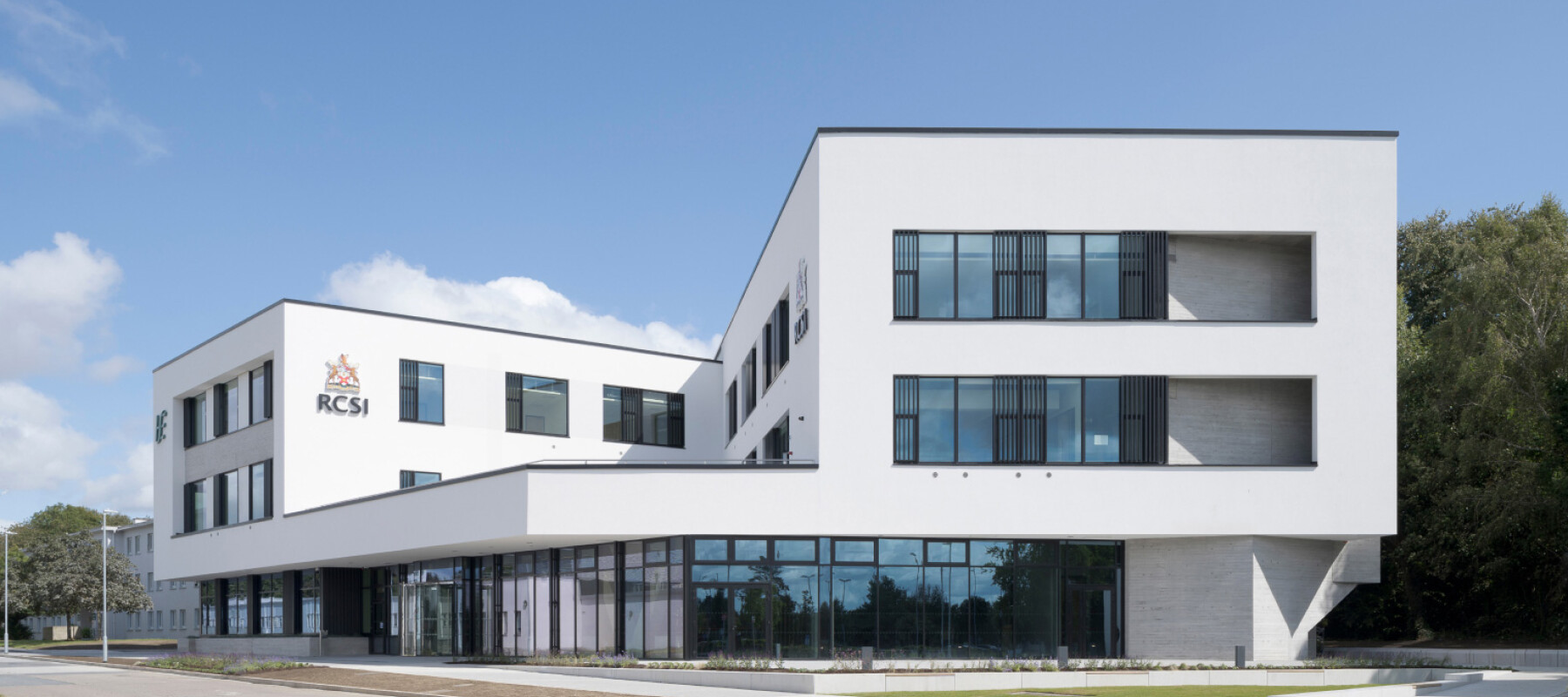
Leading the Way in Design Excellence
Integrating BIM into every aspect of our design process
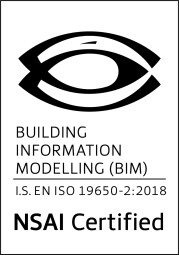 As a leading Irish BIM architecture firm, integrating Building Information Modelling (BIM) into every aspect of our design process. Recognised for our expertise, our team utilises advanced BIM 3D modelling and collaborative BIM practices to deliver intelligent design solutions. With ISO 19650 Accreditation, we provide cutting-edge BIM services in Ireland and beyond, ensuring our projects meet the highest standards of precision, efficiency, and innovation in digital construction.
As a leading Irish BIM architecture firm, integrating Building Information Modelling (BIM) into every aspect of our design process. Recognised for our expertise, our team utilises advanced BIM 3D modelling and collaborative BIM practices to deliver intelligent design solutions. With ISO 19650 Accreditation, we provide cutting-edge BIM services in Ireland and beyond, ensuring our projects meet the highest standards of precision, efficiency, and innovation in digital construction.
MDO have been shortlisted as 'BIM Initiative of the Year' at the Irish Construction Industry Awards 2025.

Why BIM Matters to Our Clients
An intelligent, data-driven process that offers significant benefits
Enhanced Collaboration
BIM provides a single source of truth, enabling teams to coordinate complex information seamlessly.
Informed Decision-Making
From design performance and costs to sustainability metrics, BIM helps you make informed choices that align with your goals.
Cost and Time Efficiency
By identifying and resolving potential issues during the design phase, BIM minimises delays, reduces unexpected costs, and ensures a streamlined construction process.
Lifecycle Management
Our models provide a robust Asset Information Model (AIM), that supports efficient facility management, making maintenance and upgrades more manageable.
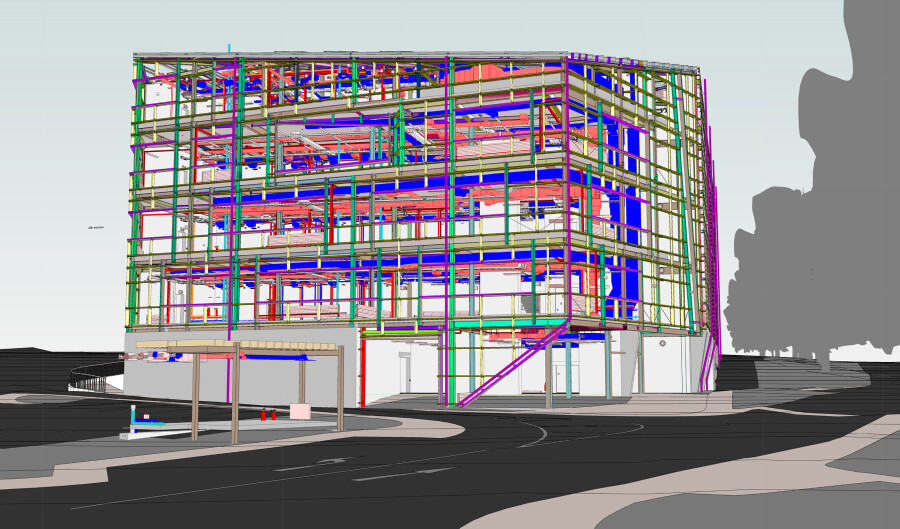
Our Approach to BIM
Our BIM process integrates precision, collaboration, and innovation across all project stages. At the Initial Planning stage, we create a 3D model to visualise concepts and conduct early analyses like energy performance. During Design, the model evolves with refined details, collaborative input, and enriched data, producing accurate documentation and a comprehensive digital twin. For Tender, the 4D model enables construction sequencing and coordination among stakeholders. In Construction and Handover, the model is updated to reflect as-built conditions and integrated with asset data for efficient facility management. This approach ensures effective delivery, reduces risks, and enhances long-term project value.
Image credit: RCSI, Connolly
