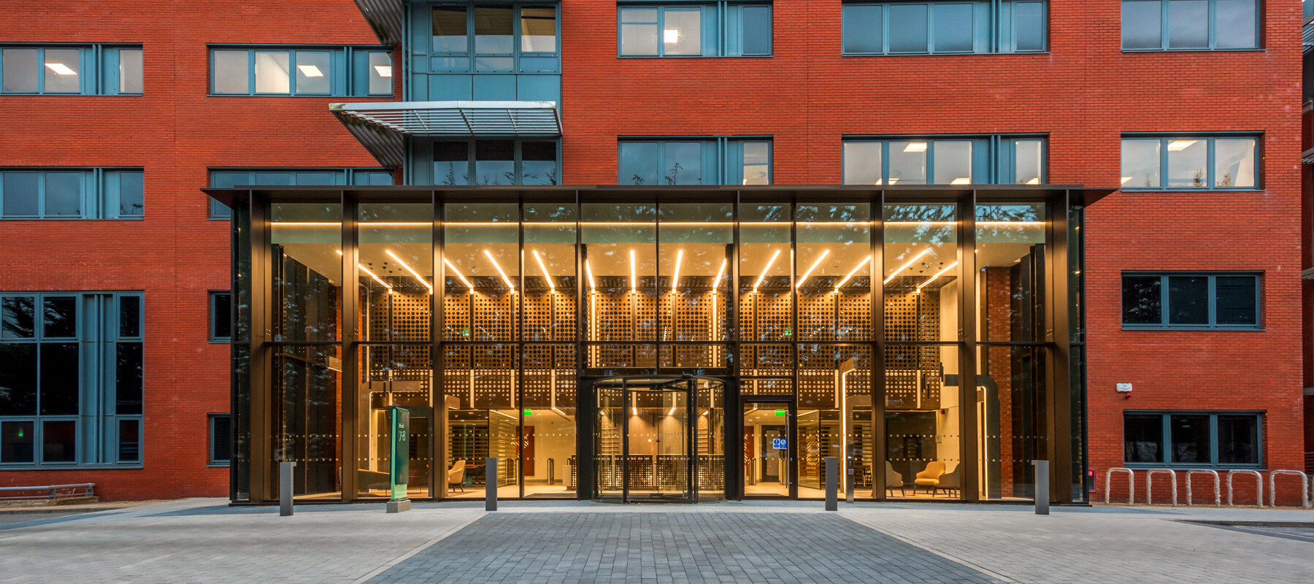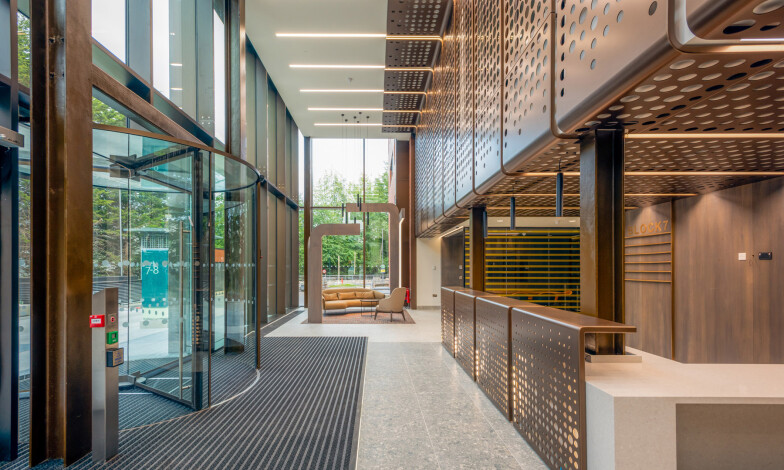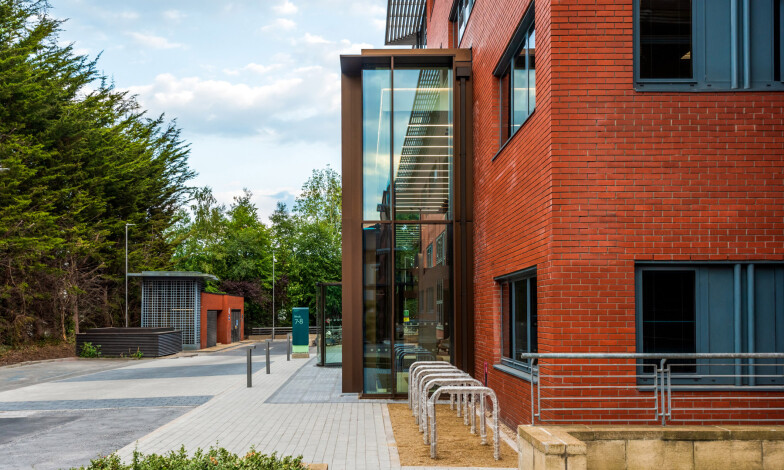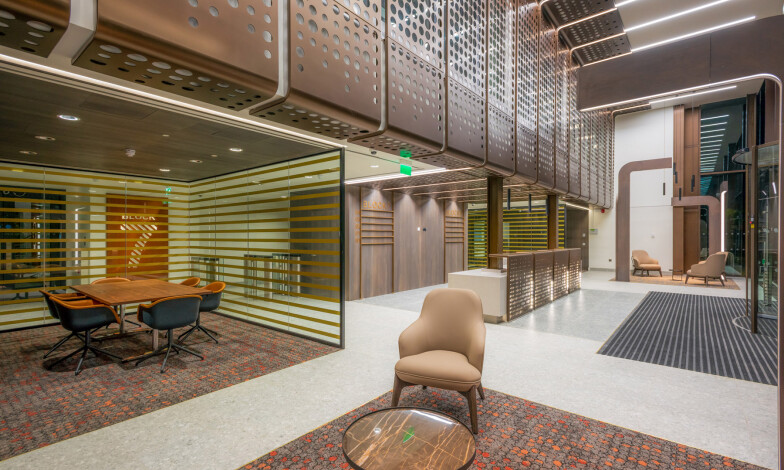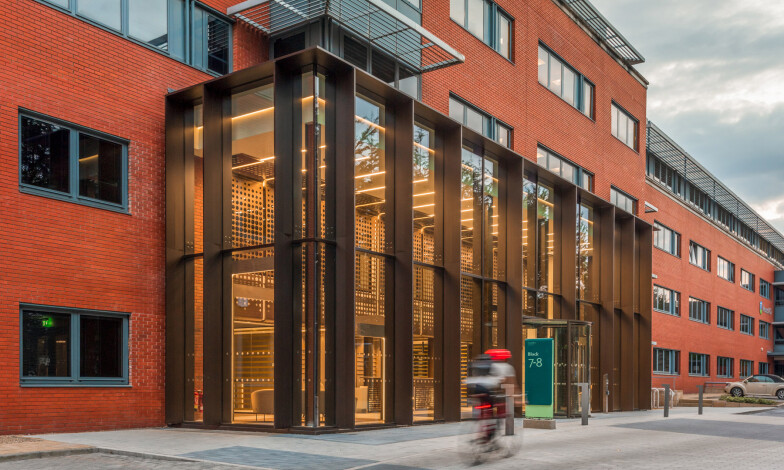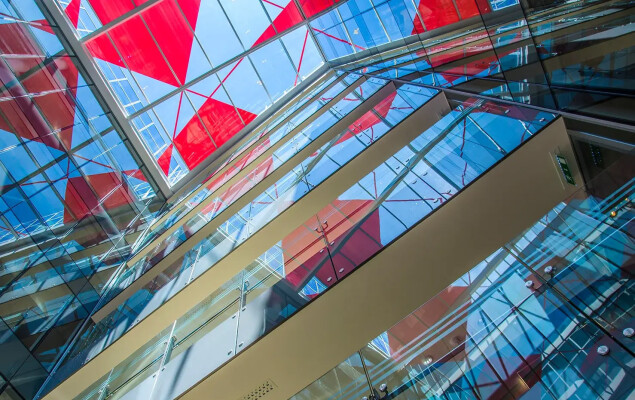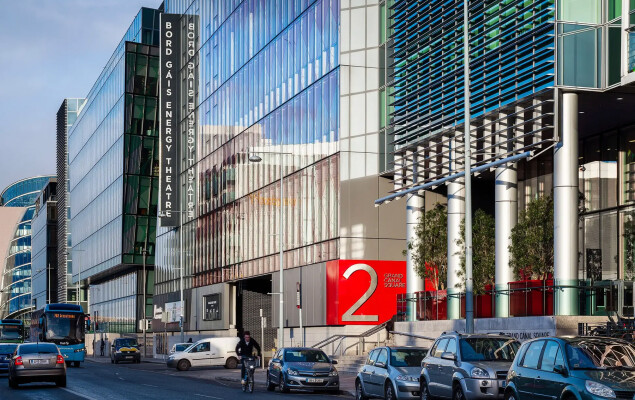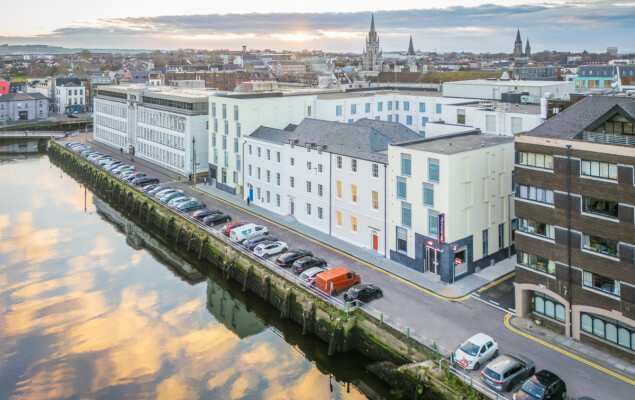

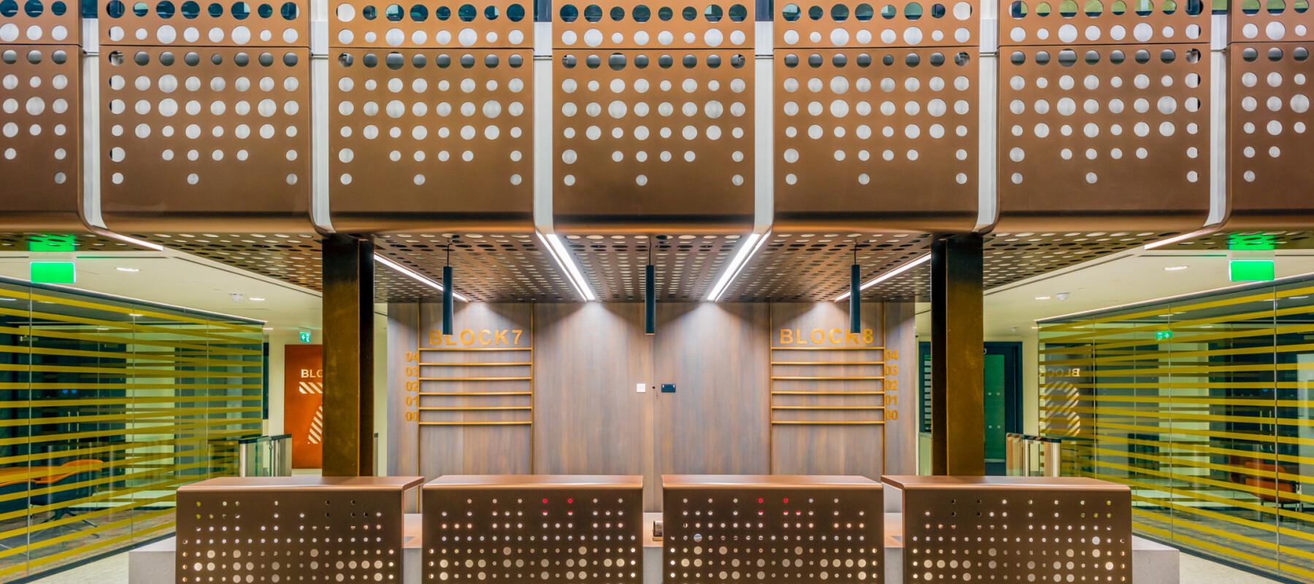
Block 7 & 8, Belfield
Location: Belfield Office Park, Dublin
Client: Wilson Wright / Spear Street Capita
Located to the rear of the business park this new entrance more clearly defines from a distance the shared entrance to Blocks 7 & 8.
A strong symmetrical double-height glazed entrance box creates impact upon distant approach and defines the new entry. As the viewer moves closer, they are met with a machine-like paneling of back-lit perforated metal in computer-code like patterns. This metallic screening contrasts with the sleek glazing of the façade for a crisp and contemporary aesthetic. Meeting facilities on each side of the central reception are attractive to tenants, along with turnstiles, lounge and breakout areas.
