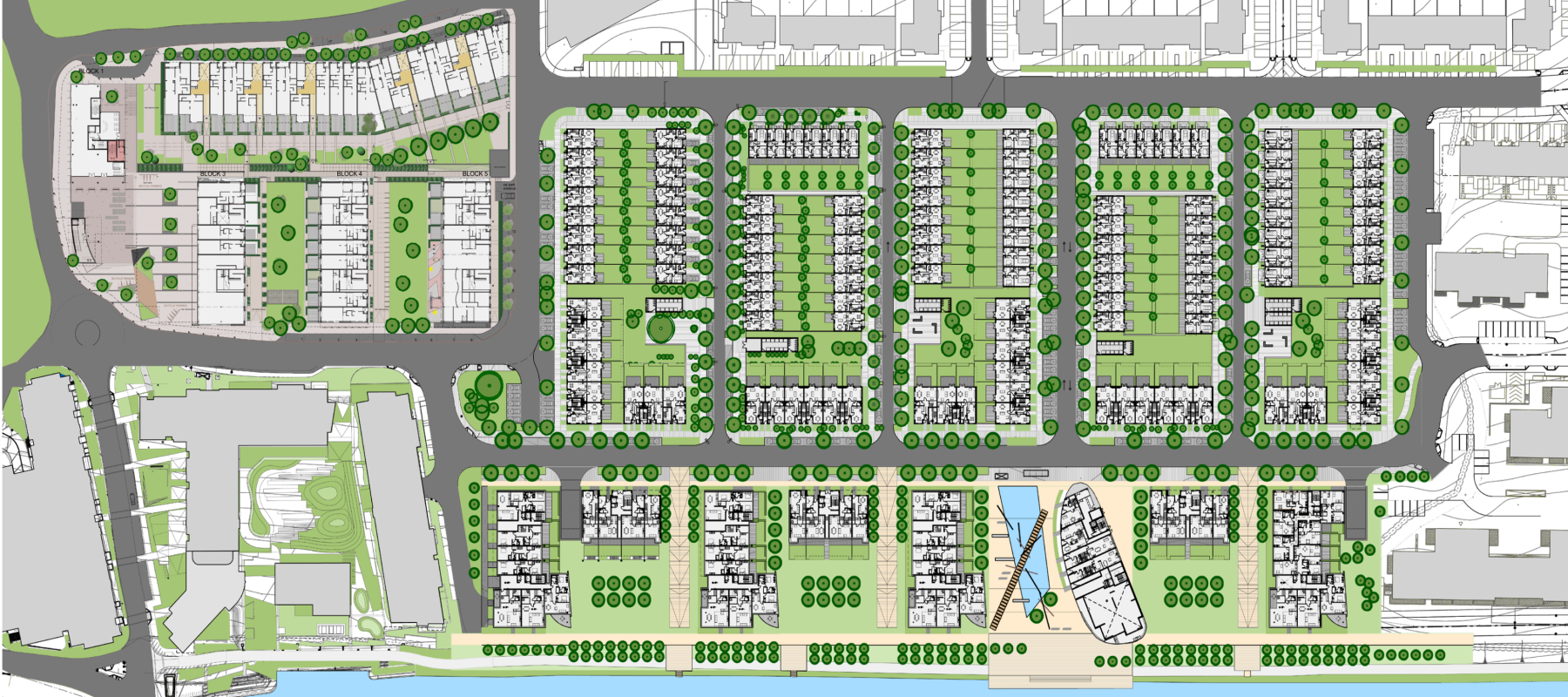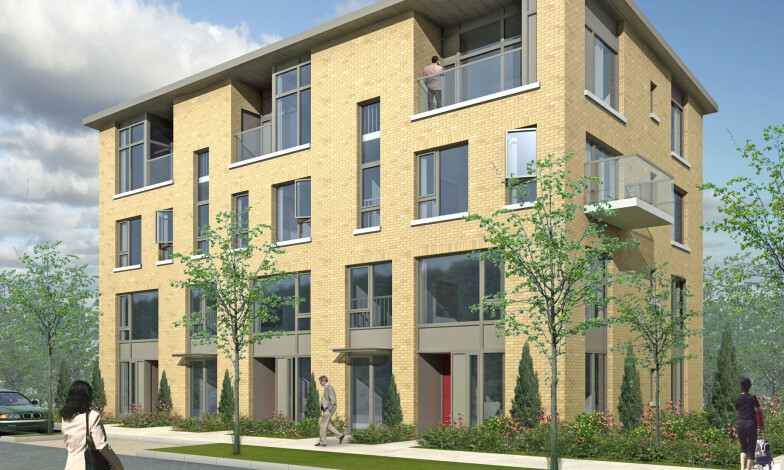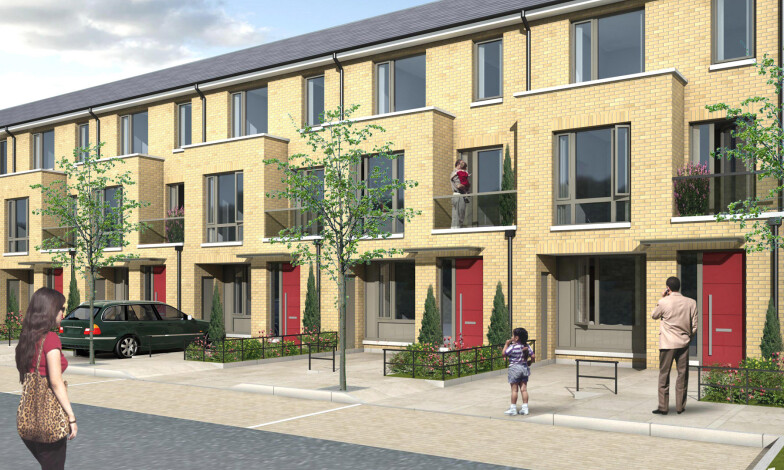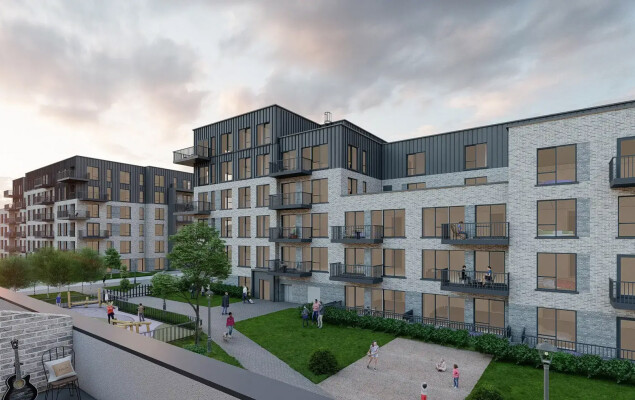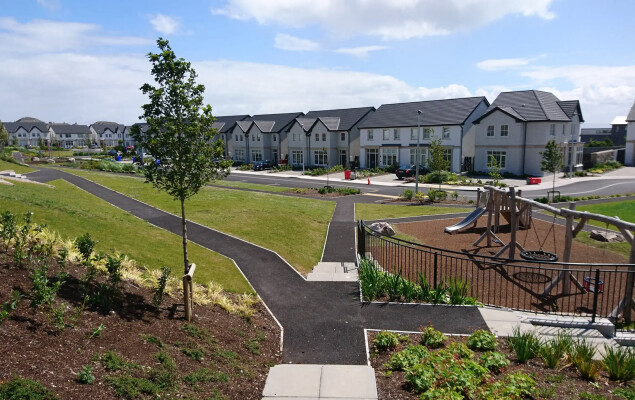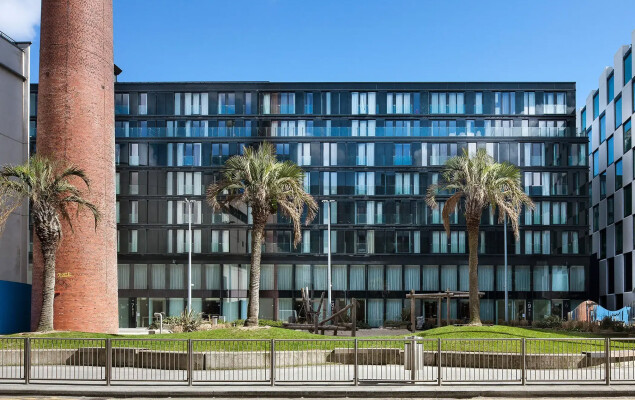

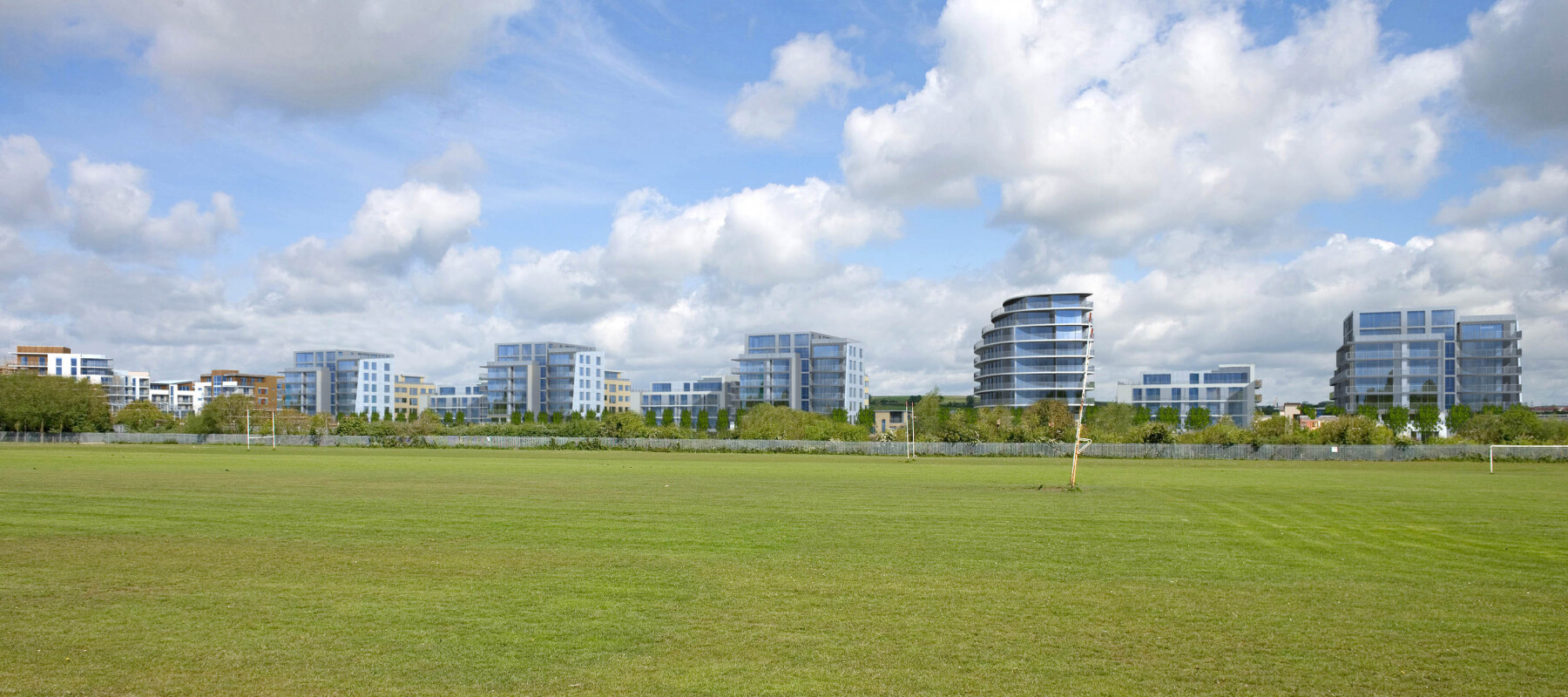
Ashtown
Location: Dublin
Client: Castlethorn
Size: 48,300 sq. m
The Ashtown residential development offers a sustainable mix of modern apartments, duplexes, townhouses, semi-detached, and detached family homes, supporting a diverse range of future residents.
This new community is supported by extensive community facilities including outdoor play areas, landscaped public open spaces, private gardens, terraces, and a large crèche. The proposed architectural style is contemporary yet timeless, expressed through careful considerations for materials and finishes.
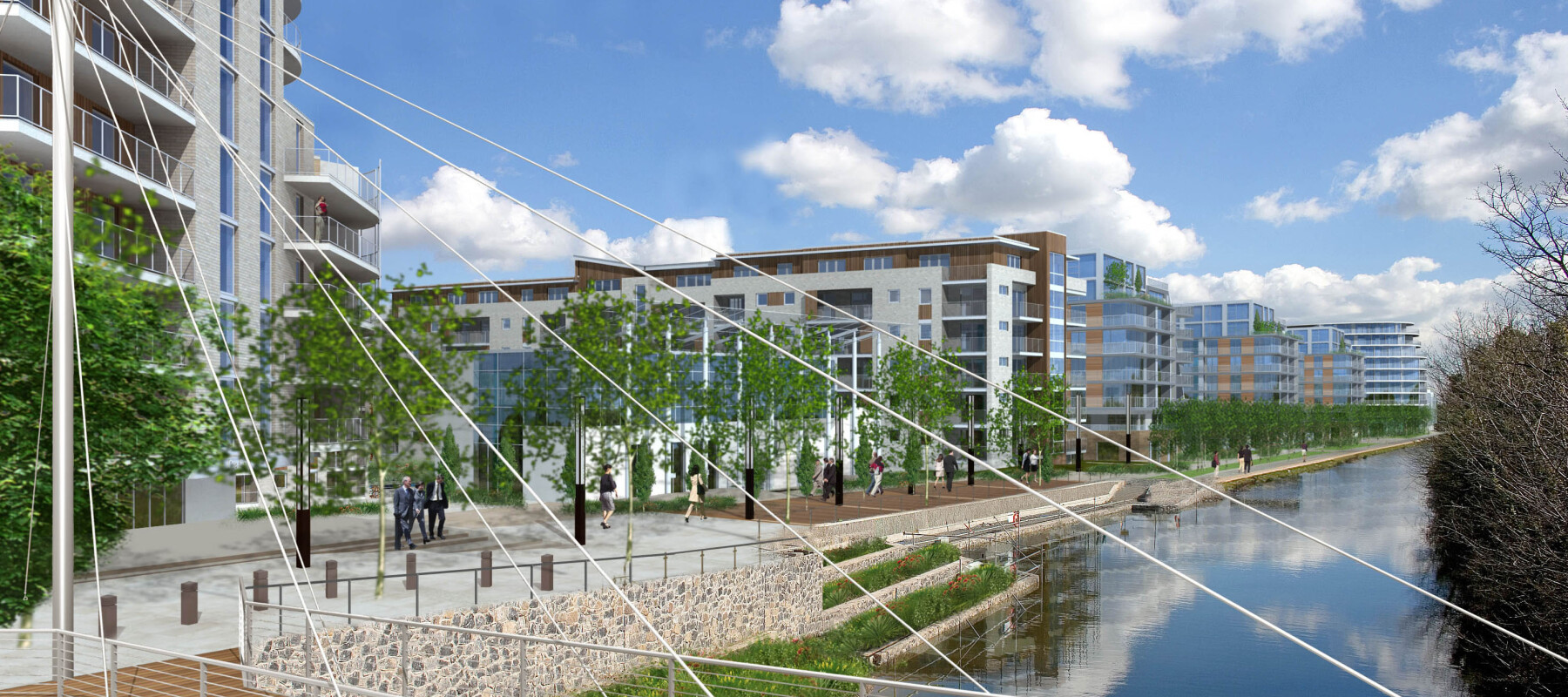
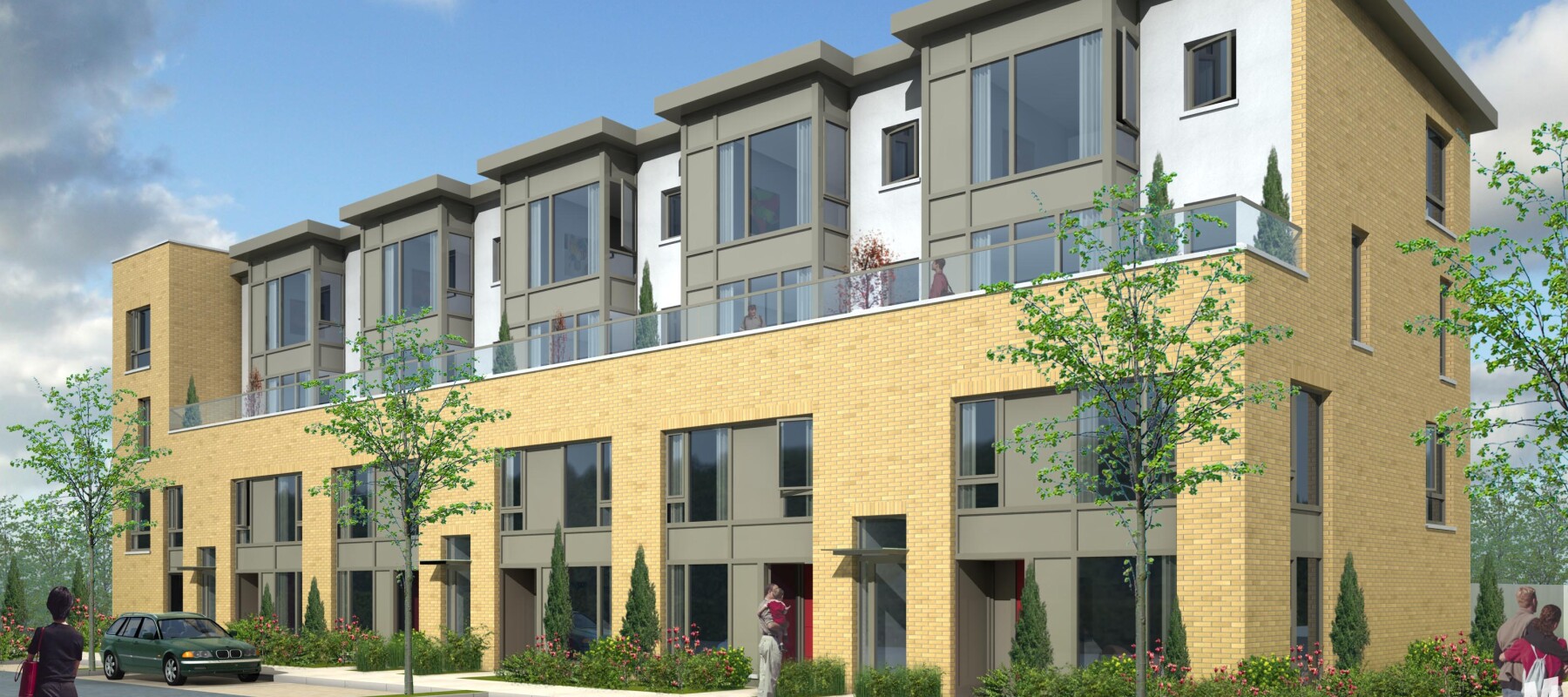
Get in touch with one of our Residential experts

David O'Connell
Director
Mob: +353 (0)86 811 9238
Email: doconnell@mdo.ie
